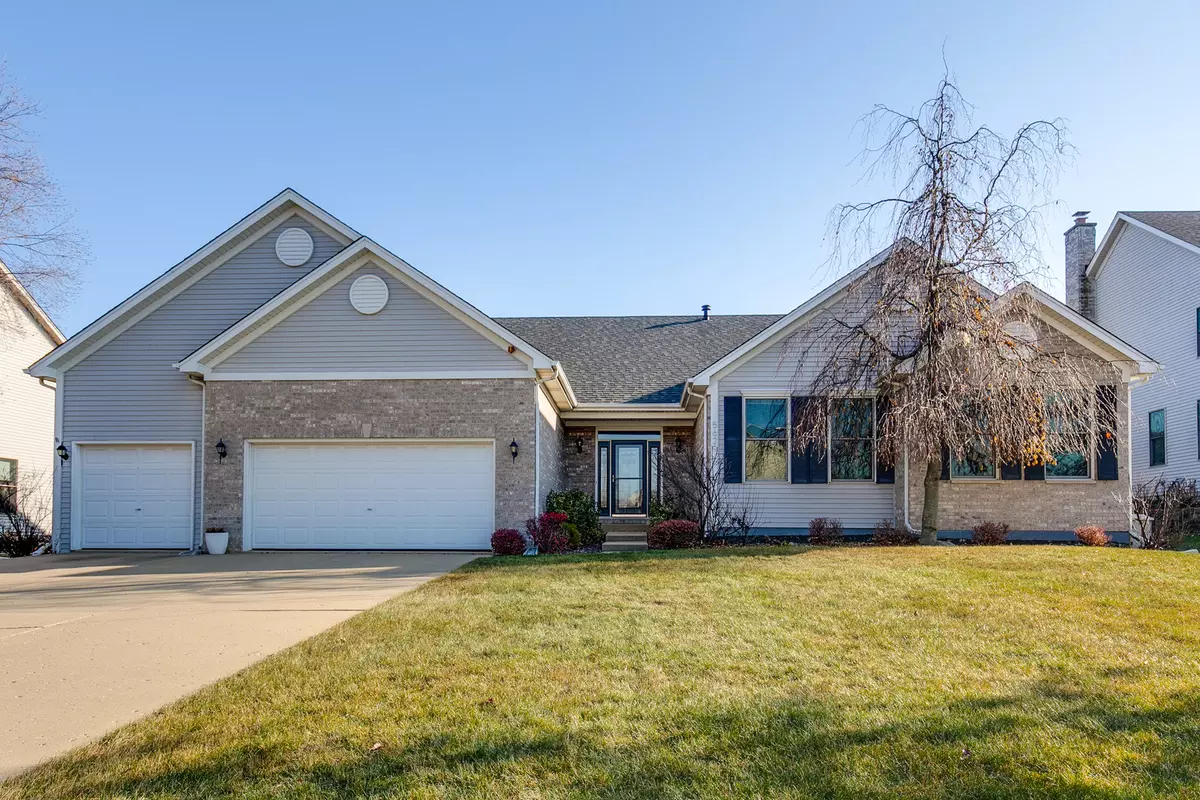$473,000
$474,900
0.4%For more information regarding the value of a property, please contact us for a free consultation.
5629 Caribou Lane Hoffman Estates, IL 60192
4 Beds
3 Baths
2,668 SqFt
Key Details
Sold Price $473,000
Property Type Single Family Home
Sub Type Detached Single
Listing Status Sold
Purchase Type For Sale
Square Footage 2,668 sqft
Price per Sqft $177
Subdivision Hunters Ridge
MLS Listing ID 11296273
Sold Date 02/25/22
Style Ranch
Bedrooms 4
Full Baths 3
Year Built 2001
Annual Tax Amount $10,844
Tax Year 2020
Lot Size 0.370 Acres
Lot Dimensions 16121
Property Description
Beautiful ranch home in desirable Hunters Ridge. 4Bedroom, 3Bath, 3 Car Garage. Open floor plan with 9ft ceilings, hardwood floors. Updated kitchen 2018 with 42" white cabinetry, granite, quartz, new stainless steel appliances, center island. Primary bedroom with walk-in closets, luxury bathroom that includes shower and jetted tub. Hall bath handicapped accessible shower for wheelchair. Finished basement with Rec room, office, 4th bedroom/den, game room, full bath. Approximately 5336sf on 2 levels. Pella windows and patio doors. NEW roof, furnace, washer & dryer, ejector pump 2016. New sump pump 2017. HS District 46 has the Academy Programs for the Arts, Technology, Science etc. Concrete patio under the deck. Just minutes to I-90, forest preserve hiking trails, great shopping.
Location
State IL
County Cook
Community Park, Curbs, Street Lights, Street Paved
Rooms
Basement Full
Interior
Interior Features Hardwood Floors, First Floor Bedroom, In-Law Arrangement, First Floor Full Bath
Heating Natural Gas, Forced Air
Cooling Central Air
Fireplace Y
Appliance Range, Microwave, Dishwasher, Refrigerator, Disposal
Laundry In Unit, Sink
Exterior
Exterior Feature Deck, Storms/Screens
Garage Attached
Garage Spaces 3.0
Waterfront false
View Y/N true
Roof Type Asphalt
Building
Lot Description Fenced Yard
Story 1 Story
Foundation Concrete Perimeter
Sewer Public Sewer
Water Public
New Construction false
Schools
Elementary Schools Timber Trails Elementary School
Middle Schools Larsen Middle School
High Schools Elgin High School
School District 46, 46, 46
Others
HOA Fee Include None
Ownership Fee Simple
Special Listing Condition None
Read Less
Want to know what your home might be worth? Contact us for a FREE valuation!

Our team is ready to help you sell your home for the highest possible price ASAP
© 2024 Listings courtesy of MRED as distributed by MLS GRID. All Rights Reserved.
Bought with Brandon Tudor • Fulton Grace Realty






