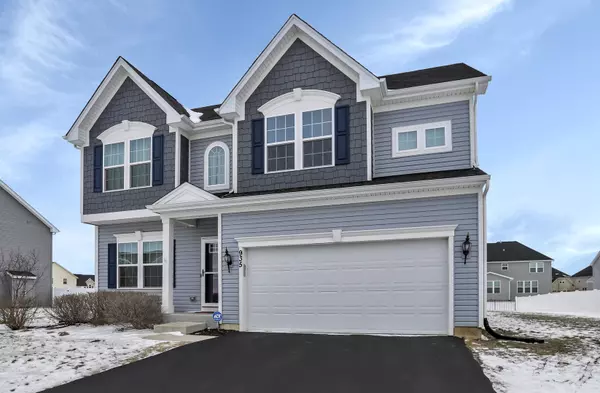$420,000
$415,000
1.2%For more information regarding the value of a property, please contact us for a free consultation.
935 Blue Aster Parkway Gilberts, IL 60136
4 Beds
2.5 Baths
2,432 SqFt
Key Details
Sold Price $420,000
Property Type Single Family Home
Sub Type Detached Single
Listing Status Sold
Purchase Type For Sale
Square Footage 2,432 sqft
Price per Sqft $172
Subdivision The Conservancy
MLS Listing ID 11280014
Sold Date 02/25/22
Style Traditional
Bedrooms 4
Full Baths 2
Half Baths 1
HOA Fees $60/mo
Year Built 2016
Annual Tax Amount $7,834
Tax Year 2020
Lot Size 0.310 Acres
Lot Dimensions 13504
Property Description
Beautiful, better than new upgraded 4 bedroom home nestled in the heart of Gilberts~ nothing to do but move in. This homes includes; neutral paint throughout and gleaming hardwood flooring in the kitchen, dining, foyer, and powder room. The inviting foyer opens to a formal living room with an abundance of natural lighting. The kitchen boasts 42 inch upgraded cabinetry with crown molding, stainless steel appliances, recessed lighting, pantry closet, and a huge island/breakfast bar. The morning/dining room allows for great views of the outdoor space. Adjacent to the kitchen and dining is a spacious family room~ perfect for entertaining. Upstairs, there is a master bedroom with large walk-in closet and a luxurious en-suite bath with upgraded vanity, separate shower, and soaking tub. There are three additional bedrooms with ample closet space and a full bath with upgraded vanity. Convenient second floor laundry too! The full basement with rough-in for bath is just waiting for your finishing touches. Generous sized lot and new brick paver patio. Located close to 47 and I-90 for easy commuting. Great home in a great location~ won't last long!
Location
State IL
County Kane
Community Curbs, Sidewalks, Street Paved
Rooms
Basement Full
Interior
Interior Features Hardwood Floors, Second Floor Laundry, Walk-In Closet(s)
Heating Natural Gas
Cooling Central Air
Fireplace N
Appliance Range, Microwave, Dishwasher, Refrigerator, Washer, Dryer, Stainless Steel Appliance(s)
Laundry In Unit
Exterior
Exterior Feature Brick Paver Patio, Storms/Screens
Garage Attached
Garage Spaces 2.0
Waterfront false
View Y/N true
Roof Type Asphalt
Building
Story 2 Stories
Foundation Concrete Perimeter
Sewer Public Sewer
Water Public
New Construction false
Schools
Elementary Schools Gilberts Elementary School
Middle Schools Dundee Middle School
High Schools Hampshire Elementary School
School District 300, 300, 300
Others
HOA Fee Include Other
Ownership Fee Simple w/ HO Assn.
Special Listing Condition None
Read Less
Want to know what your home might be worth? Contact us for a FREE valuation!

Our team is ready to help you sell your home for the highest possible price ASAP
© 2024 Listings courtesy of MRED as distributed by MLS GRID. All Rights Reserved.
Bought with Oskar Wiatr • Hometown Real Estate






