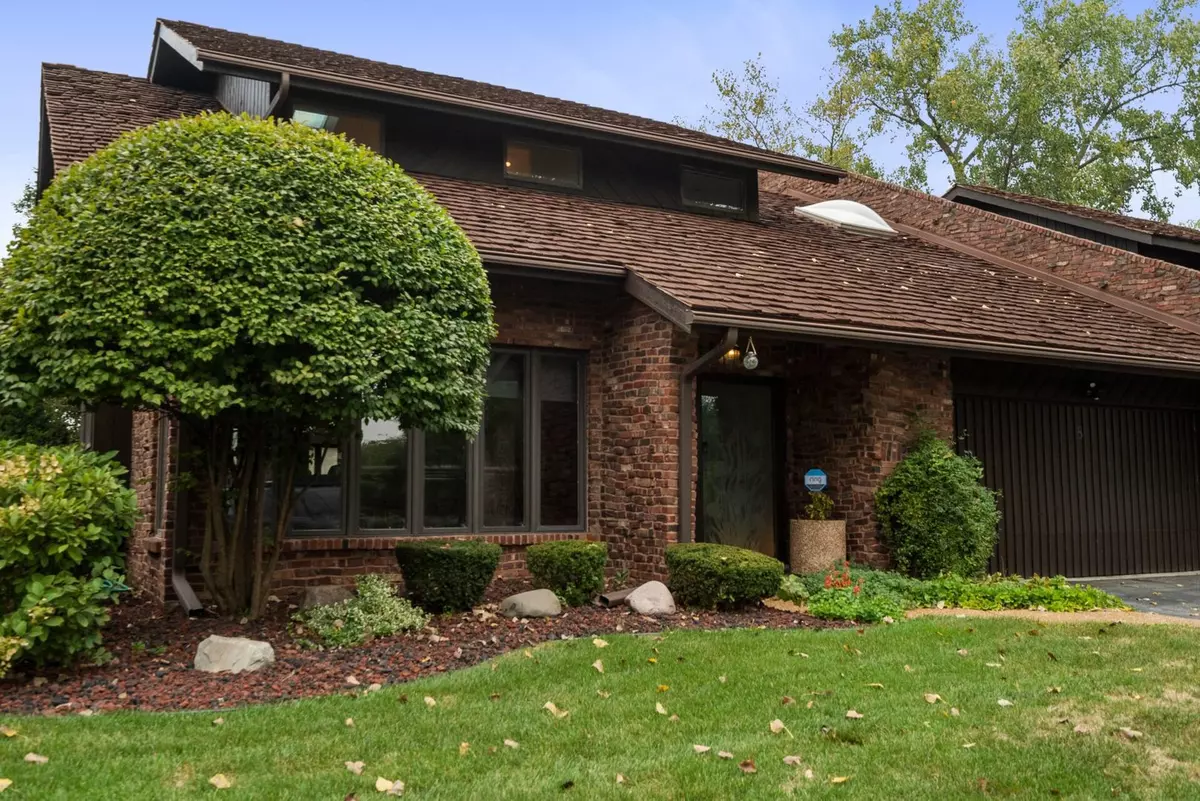$356,000
$358,000
0.6%For more information regarding the value of a property, please contact us for a free consultation.
8 Lucas Drive Palos Hills, IL 60465
2 Beds
3.5 Baths
2,500 SqFt
Key Details
Sold Price $356,000
Property Type Condo
Sub Type 1/2 Duplex,Townhouse-2 Story
Listing Status Sold
Purchase Type For Sale
Square Footage 2,500 sqft
Price per Sqft $142
Subdivision Hidden Lake Estates
MLS Listing ID 11305463
Sold Date 02/25/22
Bedrooms 2
Full Baths 3
Half Baths 1
HOA Fees $320/mo
Year Built 1984
Annual Tax Amount $7,033
Tax Year 2020
Lot Dimensions COMMON
Property Description
Welcome to this absolutely stunning dream townhouse in desirable Hidden Lake Estates of Palos Hills! 2 bedrooms plus 3.1 bathrooms await you in this lovely home! Vaulted ceilings, hardwood floors, white trim and doors, neutral tones, and updates galore carry you throughout. Step into the sun-filled two-story living room that has plenty of light coming through the Pella windows. Continue to the dining room that features a stunning modern light fixture, wet bar, and ample storage. Enjoy prepping and cooking in the updated kitchen that features white cabinetry with an abundance of storage, gorgeous granite countertops, island bar area, and Thermador appliances. A perfect space for gatherings! The spacious and cozy family room has beautiful hardwood floors, stone fireplace and access to the backyard. Ascend upstairs to the luxurious master bedroom suite of your dreams featuring vaulted ceilings, walk-in cedar closet, balcony, and luxurious private bathroom complete with double sinks, steam shower, and soaking tub. 1 additional generously sized bedroom with full bathroom is perfect for any living situation. There is a full finished basement complete with large rec. room, full bathroom, laundry room, and tons of storage! 2 car attached garage has epoxy flooring, electric car charger, and additional storage. The space continues outside on the expansive deck complete with a built-in gas grill, hot tub, and large area to enjoy and entertain on fall nights! This SMART home features ring doorbell, ring CO2 and smoke detectors, security sensors on each door, and 2 nest systems. Located in award winning school districts, walking distance to trails and parks, and close to all amenities! A great place to call home!
Location
State IL
County Cook
Rooms
Basement Partial
Interior
Interior Features Vaulted/Cathedral Ceilings, Skylight(s), Bar-Wet, Hardwood Floors, Laundry Hook-Up in Unit, Storage, Built-in Features, Walk-In Closet(s), Open Floorplan, Some Carpeting, Granite Counters
Heating Natural Gas, Forced Air, Indv Controls
Cooling Central Air
Fireplaces Number 1
Fireplaces Type Gas Log, Gas Starter
Fireplace Y
Appliance Microwave, Dishwasher, High End Refrigerator, Bar Fridge, Washer, Dryer, Disposal, Wine Refrigerator, Cooktop, Built-In Oven
Laundry Gas Dryer Hookup, In Unit, Sink
Exterior
Exterior Feature Balcony, Deck, Storms/Screens, End Unit
Garage Attached
Garage Spaces 2.0
Waterfront false
View Y/N true
Roof Type Shake
Building
Lot Description Landscaped, Mature Trees
Foundation Concrete Perimeter
Sewer Public Sewer
Water Lake Michigan, Public
New Construction false
Schools
High Schools Amos Alonzo Stagg High School
School District 118, 118, 230
Others
Pets Allowed Cats OK, Dogs OK
HOA Fee Include Parking,Insurance,Exterior Maintenance,Lawn Care,Scavenger,Snow Removal,Lake Rights
Ownership Condo
Special Listing Condition None
Read Less
Want to know what your home might be worth? Contact us for a FREE valuation!

Our team is ready to help you sell your home for the highest possible price ASAP
© 2024 Listings courtesy of MRED as distributed by MLS GRID. All Rights Reserved.
Bought with Iryna Motkalyuk • Stella Premier Realty






