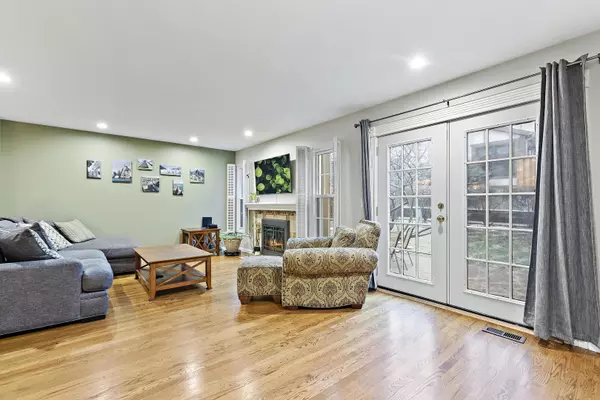$346,000
$349,900
1.1%For more information regarding the value of a property, please contact us for a free consultation.
1045 Wheaton Oaks Drive Wheaton, IL 60187
3 Beds
2.5 Baths
1,782 SqFt
Key Details
Sold Price $346,000
Property Type Townhouse
Sub Type Townhouse-2 Story
Listing Status Sold
Purchase Type For Sale
Square Footage 1,782 sqft
Price per Sqft $194
Subdivision Wheaton Oaks
MLS Listing ID 11296068
Sold Date 02/28/22
Bedrooms 3
Full Baths 2
Half Baths 1
HOA Fees $400/mo
Year Built 1979
Annual Tax Amount $6,124
Tax Year 2020
Lot Dimensions COMMON
Property Description
Beautiful updated 3 bedroom, 2.1 bath, 2 car garage with finished basement in fantastic location in clubhouse community! Great open layout! Hardwood in family room, dining room and kitchen! Sliding glass door leads to private brand new back brick paver patio. Very short walk to the club house and swimming pool. Large kitchen with granite counters faces private front patio! Multiple options for at home office! Large owner's suite with renovated walk-in shower and large closet! Large storage space! New roof in 2020 and new siding coming this year! New HWH! New dishwasher and sump. Clubhouse community offers social gatherings throughout year. Walking distance to Cosley Zoo and Wheaton Sports Center!
Location
State IL
County Du Page
Rooms
Basement Full
Interior
Interior Features Hardwood Floors, Laundry Hook-Up in Unit, Storage, Walk-In Closet(s), Granite Counters
Heating Natural Gas, Forced Air
Cooling Central Air
Fireplaces Number 1
Fireplaces Type Wood Burning
Fireplace Y
Appliance Range, Microwave, Dishwasher, Refrigerator
Exterior
Exterior Feature Patio
Garage Attached
Garage Spaces 2.0
Community Features Pool, Clubhouse, Trail(s)
Waterfront false
View Y/N true
Roof Type Asphalt
Building
Lot Description Landscaped, Wooded
Foundation Concrete Perimeter
Sewer Public Sewer
Water Lake Michigan
New Construction false
Schools
Elementary Schools Sandburg Elementary School
Middle Schools Monroe Middle School
High Schools Wheaton North High School
School District 200, 200, 200
Others
Pets Allowed Cats OK, Dogs OK
HOA Fee Include Pool,Lawn Care,Snow Removal
Ownership Condo
Special Listing Condition Corporate Relo
Read Less
Want to know what your home might be worth? Contact us for a FREE valuation!

Our team is ready to help you sell your home for the highest possible price ASAP
© 2024 Listings courtesy of MRED as distributed by MLS GRID. All Rights Reserved.
Bought with Patricia LaDeur • Berkshire Hathaway HomeServices Starck Real Estate






