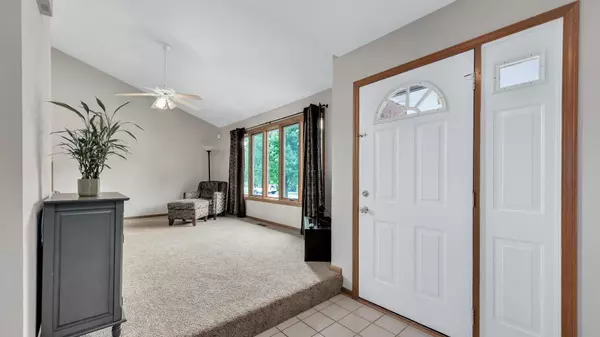$435,000
$415,000
4.8%For more information regarding the value of a property, please contact us for a free consultation.
1225 Gloucester Road Woodridge, IL 60517
3 Beds
2.5 Baths
2,092 SqFt
Key Details
Sold Price $435,000
Property Type Single Family Home
Sub Type Detached Single
Listing Status Sold
Purchase Type For Sale
Square Footage 2,092 sqft
Price per Sqft $207
Subdivision Farmingdale Village
MLS Listing ID 11313372
Sold Date 02/28/22
Bedrooms 3
Full Baths 2
Half Baths 1
Year Built 1994
Annual Tax Amount $8,135
Tax Year 2020
Lot Size 10,336 Sqft
Lot Dimensions 75X137
Property Description
HIGHEST & BEST DUE SUNDAY, JAN 30TH BY 4:30 PM. Immaculate & spacious no maintenance exterior 3 Bedroom, 2 1/2 Bath, Partial Finished Basement & on oversized lot in desirable Farmingdale Village. Sun filled, open concept Stratford model offers spacious living room with volume ceiling & ceiling fan open to formal dining room with wood beam, hardwood flooring and new light fixture. Large kitchen with stainless steel appliances & eating area open to oversized family room with brick floor to ceiling fireplace, ceiling fan & sliding door leads to brick paver patio. First floor powder room with raised height vanity. Convenient 1st floor laundry room/mud room with washer/dryer, utility sink, cabinets, storage area and exterior access door. Wide staircase leads to 2nd floor bedrooms. Expansive Master Suite with dual closets, private dressing area, walk-in shower & ceiling fan. Spacious 2nd & 3rd bedrooms with hardwood flooring & ample closet space. Finished lower level great for home office, recreation room or playroom, huge storage area & additional concrete crawl space. Attached 2 car garage. Neutral paint & decor. Beautiful private yard with mature trees, large brick paver patio & storage shed. Park just down the street. Prime location to expressways, convenient to shopping, dining & Top rated Park District & Lemont Schools-Blue Ribbon winner-Lemont H.S. All major work has been done: Roof-5 yrs-tear off, Windows-varies 5-9 yrs, Furnace-7 yrs, CAC-6 yrs. Great location & well maintained home-Ready for Move-in!
Location
State IL
County Du Page
Community Park, Curbs, Sidewalks, Street Paved
Rooms
Basement Partial
Interior
Interior Features Vaulted/Cathedral Ceilings, Hardwood Floors, First Floor Laundry
Heating Natural Gas, Forced Air
Cooling Central Air
Fireplaces Number 1
Fireplaces Type Gas Log, Gas Starter
Fireplace Y
Appliance Range, Dishwasher, Refrigerator, Dryer, Disposal
Laundry In Unit, Sink
Exterior
Exterior Feature Brick Paver Patio
Garage Attached
Garage Spaces 2.0
Waterfront false
View Y/N true
Roof Type Asphalt
Building
Lot Description Landscaped
Story Split Level w/ Sub
Foundation Concrete Perimeter
Sewer Public Sewer
Water Lake Michigan
New Construction false
Schools
Elementary Schools Bromberek Elementary School
Middle Schools Old Quarry Middle School
High Schools Lemont Twp High School
School District 113A, 113A, 210
Others
HOA Fee Include None
Ownership Fee Simple
Special Listing Condition None
Read Less
Want to know what your home might be worth? Contact us for a FREE valuation!

Our team is ready to help you sell your home for the highest possible price ASAP
© 2024 Listings courtesy of MRED as distributed by MLS GRID. All Rights Reserved.
Bought with David Stob • RE/MAX Achievers






