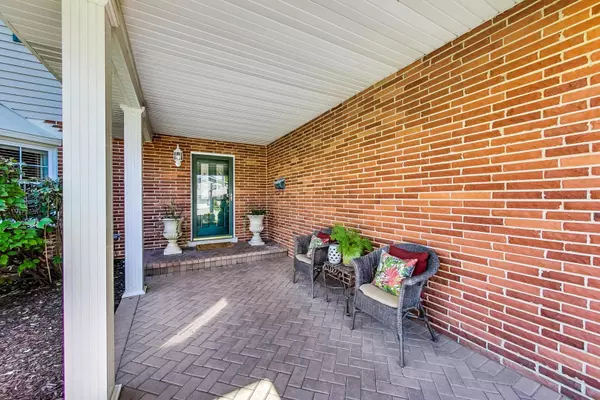$570,000
$548,000
4.0%For more information regarding the value of a property, please contact us for a free consultation.
1211 W Sunset Road Mount Prospect, IL 60056
4 Beds
2.5 Baths
2,839 SqFt
Key Details
Sold Price $570,000
Property Type Single Family Home
Sub Type Detached Single
Listing Status Sold
Purchase Type For Sale
Square Footage 2,839 sqft
Price per Sqft $200
Subdivision Green Acres
MLS Listing ID 11298448
Sold Date 03/01/22
Style Colonial
Bedrooms 4
Full Baths 2
Half Baths 1
Year Built 1965
Annual Tax Amount $10,852
Tax Year 2020
Lot Size 8,254 Sqft
Lot Dimensions 67X129X69X129
Property Description
Be the first to buy in 2022 and land a wonderful red brick colonial with over 2,800 square feet in sought after Mt Prospect Golf Club area. This sprawling 2 story residence with extended attached garage design so bedrooms are not above garage space. Paver driveway and large covered entry walk welcome your family and guests. Beautiful hardwood floors throughout first and 2nd floors (refinished 2018), center entrance with extra wide stairway at entry/foyer - through hall-plan from foyer to kitchen. 1st floor boasts separate dining room and living room, 1st floor family room with stone raised hearth fireplace - gas log and Pella french doors to outside. Large updated kitchen with granite counters, stainless steel appliances, barstool counter & table eating areas and built-in desk granite counter. Mudroom/closet off back door of kitchen area to beautiful yard and lovely paver patio. Four generous size bedrooms upstairs - primary bedroom with private bath and large walk-in closet. Full finished basement offers large recreation room/lounge area, bar & barstool seating. Other half of full basement includes large storage/work out/utility area and laundry. Energy efficient furnace & central air are newer, sump pump & battery back-up replaced 2019.
Location
State IL
County Cook
Community Park, Curbs, Sidewalks, Street Lights, Street Paved
Rooms
Basement Full
Interior
Interior Features Bar-Dry, Hardwood Floors, Walk-In Closet(s), Some Window Treatmnt, Drapes/Blinds, Granite Counters, Separate Dining Room, Some Insulated Wndws
Heating Natural Gas, Forced Air
Cooling Central Air
Fireplaces Number 1
Fireplaces Type Attached Fireplace Doors/Screen, Gas Log
Fireplace Y
Appliance Double Oven, Microwave, Dishwasher, Refrigerator, Washer, Dryer, Disposal, Stainless Steel Appliance(s), Cooktop, Built-In Oven, Gas Cooktop
Laundry Gas Dryer Hookup, Sink
Exterior
Exterior Feature Patio
Garage Attached
Garage Spaces 2.0
Waterfront false
View Y/N true
Roof Type Asphalt
Building
Lot Description Landscaped
Story 2 Stories
Foundation Concrete Perimeter
Sewer Public Sewer
Water Lake Michigan
New Construction false
Schools
Elementary Schools Forest View Elementary School
Middle Schools Holmes Junior High School
High Schools Prospect High School
School District 59, 59, 214
Others
HOA Fee Include None
Ownership Fee Simple
Special Listing Condition None
Read Less
Want to know what your home might be worth? Contact us for a FREE valuation!

Our team is ready to help you sell your home for the highest possible price ASAP
© 2024 Listings courtesy of MRED as distributed by MLS GRID. All Rights Reserved.
Bought with Kimberly Becker • @properties






