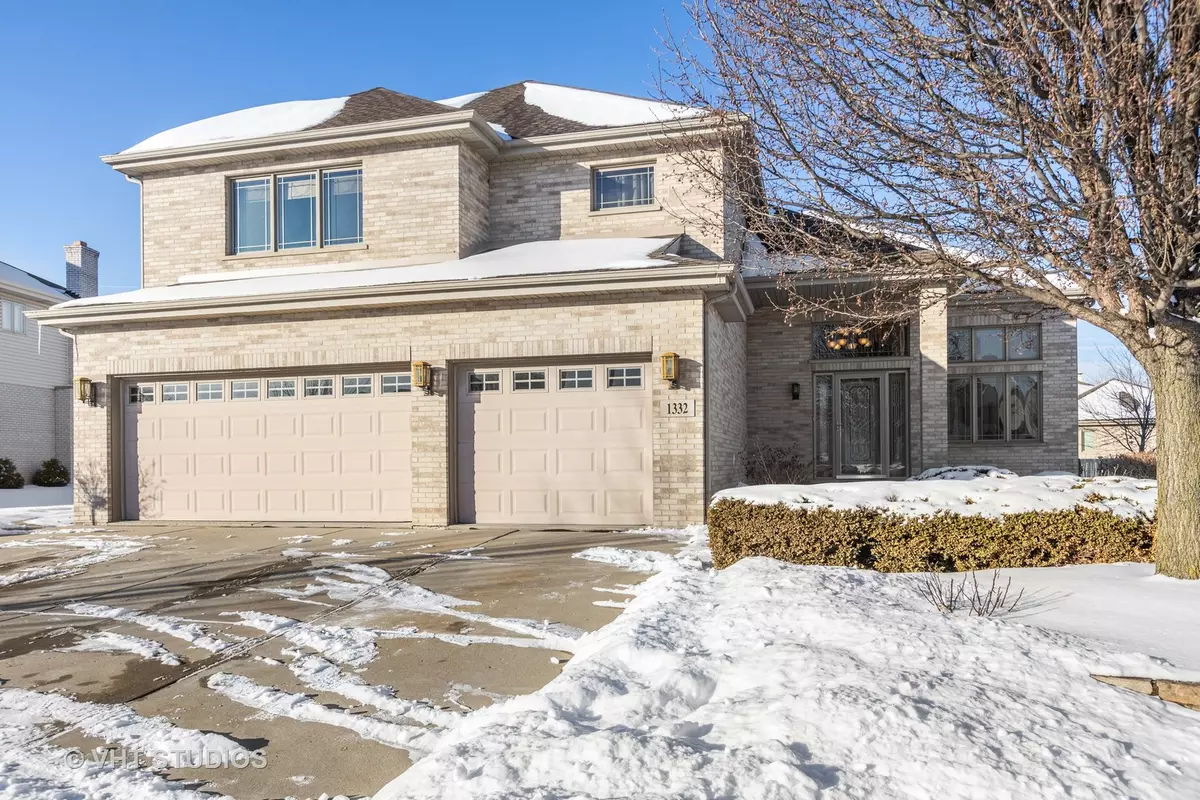$582,000
$530,000
9.8%For more information regarding the value of a property, please contact us for a free consultation.
1332 Tower Hill Drive Woodridge, IL 60517
5 Beds
4 Baths
3,035 SqFt
Key Details
Sold Price $582,000
Property Type Single Family Home
Sub Type Detached Single
Listing Status Sold
Purchase Type For Sale
Square Footage 3,035 sqft
Price per Sqft $191
Subdivision Farmingdale Village
MLS Listing ID 11305291
Sold Date 03/02/22
Style Traditional
Bedrooms 5
Full Baths 4
Year Built 2005
Annual Tax Amount $11,262
Tax Year 2020
Lot Size 0.270 Acres
Lot Dimensions 77X126X61X50X123
Property Description
Welcome to this stunning Gallagher and Henry home with 5 bedrooms, 4 full bathrooms, expanded full finished basement with a second kitchen and a 3-car garage! This Wrightwood model has been expanded at every point. The foyer opens to the living room and dining room with 12-foot ceilings. The spacious gorgeous kitchen boosts granite countertops, solid wood cabinets, stainless steel appliances and a center island workspace. There is breakfast bar and plenty of space for a large table. The kitchen opens to the family room with a wood-burning brick fireplace, bright large window and a second staircase leading upstairs. Off the family room is a 5th bedroom with an adjacent full bathroom on the main level. There are two staircases leading upstairs to 4 more bedrooms. The primary suite has 2 walk-in closets, tray ceiling and luxury bathroom. The private primary bathroom boosts double sink vanity, jacuzzi tub and a separate shower. Finishing off the second level are three more nice sized bedrooms and another full bathroom with skylight. The second bedroom was expanded with a walk-in closet. The home was built with a FULL basement area. It has been fully finished and has a second kitchen area, full bathroom with gigantic steam shower room, gaming space with pool table, theatre viewing area with a projector and a private workout room. There is also plenty of storage space. The laundry is on the main level with an added sink and storage cabinets. The backdoor off the kitchen leads to the Unilock brick paver patio. Enjoy alfresco dining outside on the patio in your oversized backyard. The original owners have loved this home and it shows! This home has great curb appeal with freshly replaced landscaping 2020. A new roof with architectural shingles was added in 2021, freshly painted & carpets professionally cleaned 2022. Award winning Lemont Schools 113A and 210. Great location only minutes to I-55 & Hwy355, The Promenade Shopping, Costco & Ikea, and nearby parks & Waterfall Glenn Nature Preserve. WELCOME HOME!
Location
State IL
County Du Page
Community Park, Curbs, Sidewalks, Street Lights, Street Paved
Rooms
Basement Full
Interior
Interior Features Skylight(s), Hardwood Floors, First Floor Bedroom, First Floor Laundry, First Floor Full Bath, Walk-In Closet(s)
Heating Natural Gas, Forced Air, Sep Heating Systems - 2+
Cooling Central Air, Zoned
Fireplaces Number 1
Fireplaces Type Wood Burning, Gas Starter
Fireplace Y
Appliance Range, Microwave, Dishwasher, Refrigerator, Washer, Dryer, Disposal, Stainless Steel Appliance(s), Gas Oven
Laundry Gas Dryer Hookup, Sink
Exterior
Exterior Feature Brick Paver Patio, Storms/Screens
Garage Attached
Garage Spaces 3.0
Waterfront false
View Y/N true
Roof Type Asphalt
Building
Lot Description Landscaped
Story 2 Stories
Foundation Concrete Perimeter
Sewer Public Sewer
Water Lake Michigan, Public
New Construction false
Schools
High Schools Lemont Twp High School
School District 113A, 113A, 210
Others
HOA Fee Include None
Ownership Fee Simple
Special Listing Condition None
Read Less
Want to know what your home might be worth? Contact us for a FREE valuation!

Our team is ready to help you sell your home for the highest possible price ASAP
© 2024 Listings courtesy of MRED as distributed by MLS GRID. All Rights Reserved.
Bought with Robert Long • Long Realty






