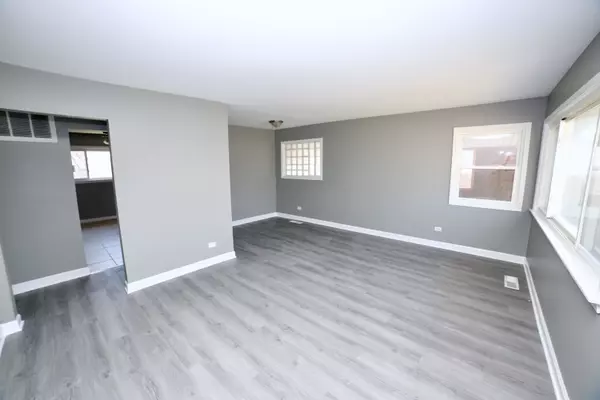$154,900
$154,900
For more information regarding the value of a property, please contact us for a free consultation.
1373 Forest Avenue Calumet City, IL 60409
3 Beds
1 Bath
1,147 SqFt
Key Details
Sold Price $154,900
Property Type Single Family Home
Sub Type Detached Single
Listing Status Sold
Purchase Type For Sale
Square Footage 1,147 sqft
Price per Sqft $135
Subdivision Gold Coast Manor
MLS Listing ID 11286823
Sold Date 03/01/22
Style Ranch
Bedrooms 3
Full Baths 1
Year Built 1957
Annual Tax Amount $4,792
Tax Year 2020
Lot Size 6,098 Sqft
Lot Dimensions 95.6X115.3X49X108.9
Property Description
Welcome to a beautifully remodeled ranch home in Calumet City! 3 bedrooms and 1 bathroom await you in this lovely home! Brand new gorgeous wood laminate floors, white trim and doors, and freshly painted neutral tones carry you throughout. As you enter, the sun-filled living room greets you and offers an abundance of space. Enjoy prepping and cooking in the updated kitchen with an abundance of cabinetry, gorgeous granite countertops with tile backsplash, new stainless steel appliances, and large eat-in table space. You will find 3 generously sized bedrooms and newly updated full bathroom that complete this home. Large backyard makes for a private outdoor oasis with plenty of space for entertainment. There is carport that awaits you at the end of the driveway. Situated on a quiet street, just a few blocks from all amenities, restaurants, and schools. This home has it all! All you need to do is move right in!
Location
State IL
County Cook
Community Curbs, Sidewalks, Street Lights, Street Paved
Rooms
Basement None
Interior
Interior Features Wood Laminate Floors, First Floor Bedroom, First Floor Full Bath, Granite Counters
Heating Natural Gas, Forced Air
Cooling Central Air
Fireplace Y
Appliance Range, Refrigerator, Stainless Steel Appliance(s)
Laundry Gas Dryer Hookup, In Unit, In Kitchen
Exterior
Exterior Feature Storms/Screens
Waterfront false
View Y/N true
Roof Type Asphalt
Building
Lot Description Cul-De-Sac, Mature Trees, Partial Fencing, Sidewalks, Streetlights
Story 1 Story
Foundation Concrete Perimeter
Sewer Public Sewer
Water Lake Michigan
New Construction false
Schools
High Schools Thornton Fractnl No High School
School District 157, 157, 215
Others
HOA Fee Include None
Ownership Fee Simple
Special Listing Condition None
Read Less
Want to know what your home might be worth? Contact us for a FREE valuation!

Our team is ready to help you sell your home for the highest possible price ASAP
© 2024 Listings courtesy of MRED as distributed by MLS GRID. All Rights Reserved.
Bought with Thomas Adams • Infiniti Properties, Inc.






