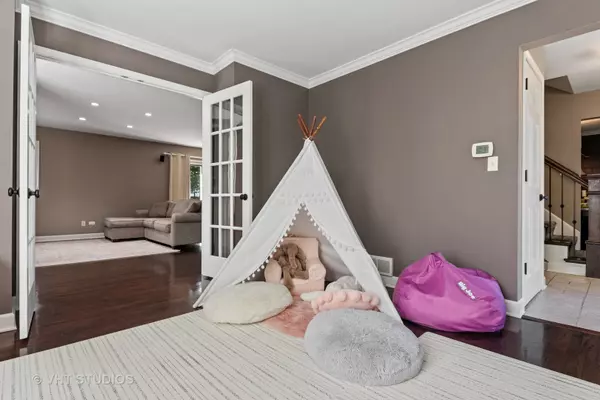$653,250
$675,000
3.2%For more information regarding the value of a property, please contact us for a free consultation.
716 Burning Tree Lane Naperville, IL 60563
4 Beds
2.5 Baths
2,310 SqFt
Key Details
Sold Price $653,250
Property Type Single Family Home
Sub Type Detached Single
Listing Status Sold
Purchase Type For Sale
Square Footage 2,310 sqft
Price per Sqft $282
Subdivision Cress Creek
MLS Listing ID 11299411
Sold Date 03/04/22
Style Traditional
Bedrooms 4
Full Baths 2
Half Baths 1
Year Built 1966
Annual Tax Amount $10,540
Tax Year 2020
Lot Size 10,306 Sqft
Lot Dimensions 70 X 147
Property Description
Quiet interior Cress Creek location across from the golf course & finished in great style! This home is very well done with current finishes and fully updated with open living spaces in all of the right places! Everywhere you look is exceptional quality in this center hall design with a versatile living room to the left of the foyer & a dramatic dining room to the right. Spectacular redesign of the kitchen offers a commercial grade cooktop, double ovens, granite countertops, 2 pantries & rich high-end cabinetry & versatile island seating area. The kitchen has been opened up to the family room which features transom windows and a beautifully crafted surround & bookcases flanking the wood burning fireplace. Custom Plantation shutters adorn the newer windows throughout. Darker stained hardwood flooring on both the main and upper levels with enhanced white painted millwork trim provides a stunning current on-point feel. The bathrooms have also been updated with Hi-End Kohler fixtures, luxurious tile & glass enclosed showers. The family bath has a jetted tub/shower and body sprays. The enlarged master BR shower also has full body sprays system as well! Exterior features include a brick/stone driveway, sidewalk, extensive back patio w/water feature and firepit. The updated and versatile finished basement (recreation room/media/workout space & wine room) offers can lighting, upgraded trim, and newer luxury vinyl flooring. Counting all three finished levels, you will enjoy approx. 3000 square feet of comfortable living space. Other updates/upgrades include an epoxy finished floor and modern storage cabinets in the oversized 2+ car garage, irrigation system, newer doors, Hi-Efficiency heating & cooling system, & James Hardie siding. Walk to Mill St. Elementary School (part of the highly acclaimed District 203-along with Jefferson JH & Naperville North HS). Just a few blocks to the Cress Creek Country Club and less than 5 minutes to the train, downtown Naperville, many shopping & dining options and easy access to I-88. Turnkey and move in ready in this amenity rich golf/swim/tennis community!
Location
State IL
County Du Page
Community Clubhouse, Park, Pool, Tennis Court(S), Lake, Sidewalks
Rooms
Basement Full
Interior
Interior Features Hardwood Floors, Built-in Features, Center Hall Plan, Open Floorplan, Special Millwork, Granite Counters
Heating Natural Gas
Cooling Central Air
Fireplaces Number 1
Fireplaces Type Wood Burning
Fireplace Y
Appliance Double Oven, Microwave, Dishwasher, Washer, Dryer, Disposal, Stainless Steel Appliance(s), Gas Cooktop, Wall Oven
Laundry Gas Dryer Hookup, In Unit
Exterior
Exterior Feature Patio, Brick Paver Patio, Fire Pit
Garage Attached
Garage Spaces 2.0
Waterfront false
View Y/N true
Roof Type Asphalt
Building
Lot Description Landscaped, Wooded, Mature Trees, Sidewalks, Streetlights
Story 2 Stories
Foundation Concrete Perimeter
Sewer Public Sewer
Water Lake Michigan
New Construction false
Schools
Elementary Schools Mill Street Elementary School
Middle Schools Jefferson Junior High School
High Schools Naperville North High School
School District 203, 203, 203
Others
HOA Fee Include None
Ownership Fee Simple
Special Listing Condition None
Read Less
Want to know what your home might be worth? Contact us for a FREE valuation!

Our team is ready to help you sell your home for the highest possible price ASAP
© 2024 Listings courtesy of MRED as distributed by MLS GRID. All Rights Reserved.
Bought with Douglas MacArtney • Coldwell Banker Realty






