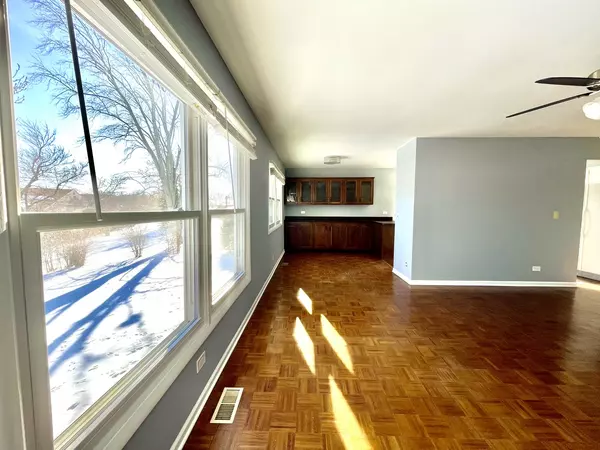$380,000
$389,900
2.5%For more information regarding the value of a property, please contact us for a free consultation.
228 W Tanglewood Drive Arlington Heights, IL 60004
4 Beds
2 Baths
1,196 SqFt
Key Details
Sold Price $380,000
Property Type Single Family Home
Sub Type Detached Single
Listing Status Sold
Purchase Type For Sale
Square Footage 1,196 sqft
Price per Sqft $317
Subdivision Arlington Countryside
MLS Listing ID 11302515
Sold Date 03/04/22
Style Bi-Level
Bedrooms 4
Full Baths 2
Year Built 1971
Annual Tax Amount $9,480
Tax Year 2020
Lot Size 8,394 Sqft
Lot Dimensions 110X121X55X113X23X23
Property Description
Don't miss this fantastic house in desirable Arlington Countryside subdivision. This spacious split level home has a great flowing floor plan. Cul De Sac location with big backyard. The home features 4 bedrooms and two full baths , 2 car attached garage and large deck off the kitchen. Located near shopping, school ,park and restaurants with easy access to Route 53 . New roof, gutters (2021), updated bathrooms with anti fog mirrors and Bluetooth speaker , new light fixtures, the whole house freshly painted, newer windows, doors. Show with confidence, it won't last long.
Location
State IL
County Cook
Rooms
Basement Full, English
Interior
Heating Natural Gas, Forced Air
Cooling Central Air
Fireplace N
Exterior
Garage Attached
Garage Spaces 2.0
Waterfront false
View Y/N true
Roof Type Asphalt
Building
Lot Description Cul-De-Sac
Story 2 Stories
Sewer Public Sewer
Water Public
New Construction false
Schools
Elementary Schools Edgar A Poe Elementary School
Middle Schools Cooper Middle School
High Schools Buffalo Grove High School
School District 21, 21, 214
Others
HOA Fee Include None
Ownership Fee Simple
Special Listing Condition None
Read Less
Want to know what your home might be worth? Contact us for a FREE valuation!

Our team is ready to help you sell your home for the highest possible price ASAP
© 2024 Listings courtesy of MRED as distributed by MLS GRID. All Rights Reserved.
Bought with Susan Pickard • RE/MAX Suburban






