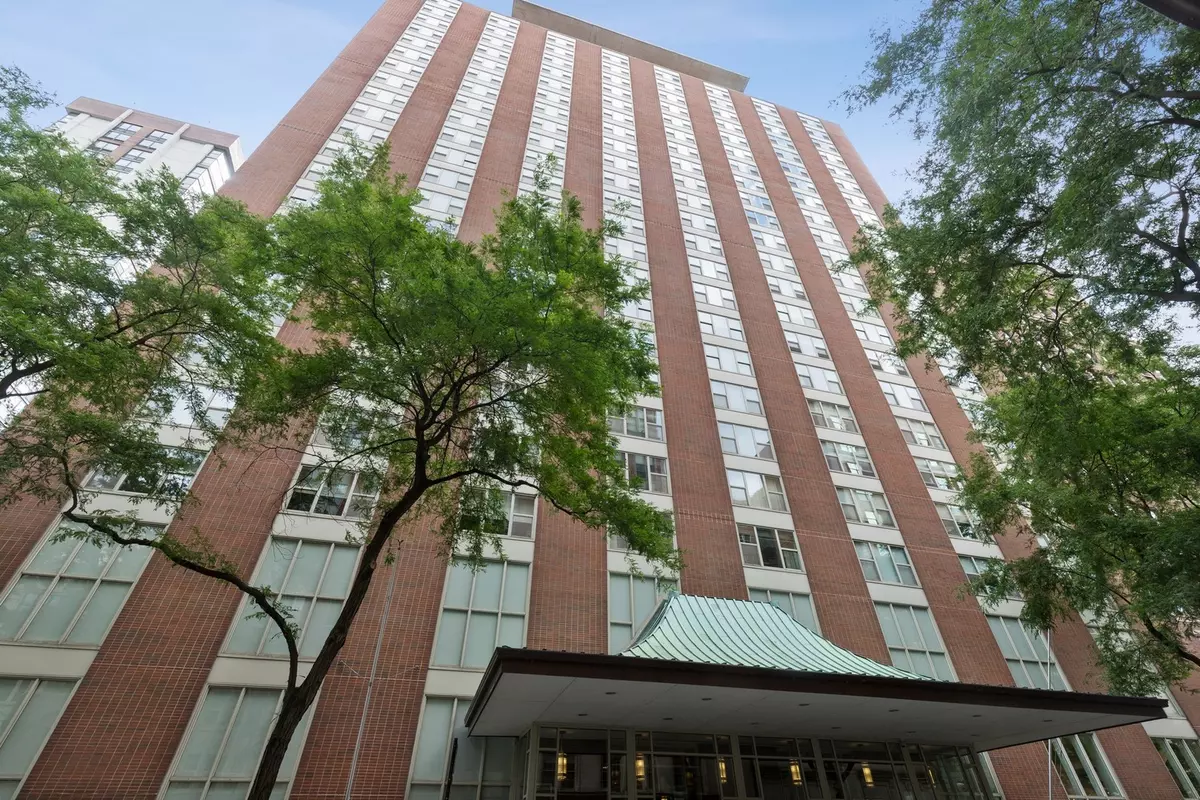$649,000
$649,000
For more information regarding the value of a property, please contact us for a free consultation.
1325 N State Parkway #11E Chicago, IL 60610
2 Beds
2 Baths
1,650 SqFt
Key Details
Sold Price $649,000
Property Type Condo
Sub Type Condo,High Rise (7+ Stories)
Listing Status Sold
Purchase Type For Sale
Square Footage 1,650 sqft
Price per Sqft $393
Subdivision Ambassador House
MLS Listing ID 11306193
Sold Date 03/01/22
Bedrooms 2
Full Baths 2
HOA Fees $1,301/mo
Year Built 1966
Annual Tax Amount $9,448
Tax Year 2020
Lot Dimensions COMMON
Property Description
Stunning, highly upgraded extra-large 2br, 2bth in distinguished Gold Coast neighborhood located on tree lined street. Unit features: chef's kitchen with white 42"cabinets, quartz counter tops, full back splash, commercial grade Thermador appliances, breakfast bar, under cabinet lighting, new hardwood floors throughout, custom built-ins in dining room area w/dry bar and wine fridge, extra wide living room, high ceilings, recessed lighting. Spacious master suite w/large walk-in closet-organized and luxurious bath with frameless glass shower door and elegant floor-to-ceiling natural stone tile. Large guest bedroom w/closets spanning the entire wall. Guest bath with natural stone tile, custom cabinet and quartz counter top. Washer/dryer in the unit. Abundant closet space-all organized. Full amenity building: 24hr doorman, pool, sundeck, receiving room, bike room, storage. Garage parking $135/month. Client's went ahead and upgraded all lighting with Circa Lighting, custom built-ins in family room & primary room by Woodface Co., custom vanities, kohler sinks & faucets, Paris Ceramics tile & Kantonah Hardware.
Location
State IL
County Cook
Rooms
Basement None
Interior
Heating Forced Air
Cooling Central Air
Fireplace N
Appliance Microwave, Dishwasher, High End Refrigerator, Washer, Dryer, Disposal, Wine Refrigerator, Cooktop, Built-In Oven
Exterior
Garage Attached
Garage Spaces 2.0
Community Features Bike Room/Bike Trails, Door Person, Coin Laundry, Elevator(s), Storage, On Site Manager/Engineer, Sundeck, Pool, Receiving Room, Security Door Lock(s)
Waterfront false
View Y/N true
Building
Sewer Public Sewer
Water Public
New Construction false
Schools
Elementary Schools Ogden Elementary
School District 299, 299, 299
Others
Pets Allowed Cats OK
HOA Fee Include Heat, Air Conditioning, Water, Insurance, Doorman, TV/Cable, Pool, Exterior Maintenance, Snow Removal
Ownership Condo
Special Listing Condition List Broker Must Accompany
Read Less
Want to know what your home might be worth? Contact us for a FREE valuation!

Our team is ready to help you sell your home for the highest possible price ASAP
© 2024 Listings courtesy of MRED as distributed by MLS GRID. All Rights Reserved.
Bought with Marzena Frausto • Redfin Corporation






