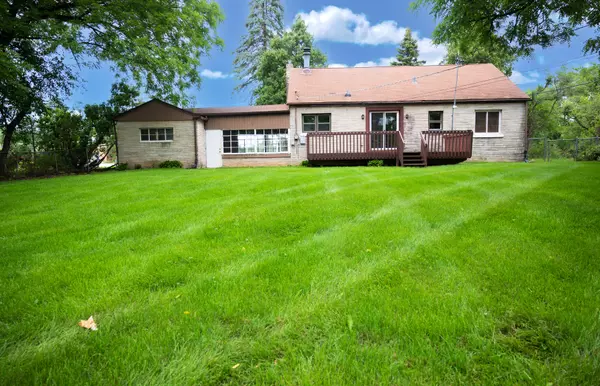$169,500
$169,500
For more information regarding the value of a property, please contact us for a free consultation.
5701 Kenosha Street Richmond, IL 60071
3 Beds
1.5 Baths
1,800 SqFt
Key Details
Sold Price $169,500
Property Type Single Family Home
Sub Type Detached Single
Listing Status Sold
Purchase Type For Sale
Square Footage 1,800 sqft
Price per Sqft $94
MLS Listing ID 11156949
Sold Date 03/04/22
Style Cape Cod
Bedrooms 3
Full Baths 1
Half Baths 1
Year Built 1950
Annual Tax Amount $3,368
Tax Year 2020
Lot Size 0.400 Acres
Lot Dimensions 92.42X183.98X90X184.97
Property Description
October 5, 2021 ......New Capital Improvements just completed including new kitchen GRANITE COUNTER TOPS, new garage door, water proofing/seal coating of basement walls, new micro-wave/fan, and more!! Blacktop sealcoating/repair coming next week. Your new home is located on the edge of town with almost an 1/2 acre lot (.4) with your expansive rear yard TOTALY FENCED. Home is in a wonderful move-in condition with many projects just completed. You will need to do nothing to live here comfortably from day one! This home is ready for your creative ideas. Huge deck is ready for your Family and friends to enjoy. Home has a basement which is the location of your 1/2 bathroom. Home has 1800 square feet of living space with most of the home having hard wood oak floors. New sliding glass door provides access from you large dining room to the wood deck. Central Air Conditioning and gas forced air furnace to keep you comfortable year round. And you will love the free-standing wood burning fireplace in the living room. Large walk in attic from 2nd floor bedroom that provides for much dry interior storage. So much more home then you ever thought you'd find at this $...!!!
Location
State IL
County Mc Henry
Rooms
Basement Full
Interior
Interior Features Hardwood Floors
Heating Natural Gas, Forced Air
Cooling Central Air
Fireplaces Number 1
Fireplaces Type Wood Burning Stove
Fireplace Y
Appliance Range, Microwave, Refrigerator
Laundry Gas Dryer Hookup, Sink
Exterior
Garage Attached
Garage Spaces 1.5
Waterfront false
View Y/N true
Building
Story 2 Stories
Foundation Concrete Perimeter
Sewer Septic-Private
Water Private Well
New Construction false
Schools
Elementary Schools Richmond Grade School
Middle Schools Nippersink Middle School
High Schools Richmond-Burton Community High S
School District 2, 2, 157
Others
HOA Fee Include None
Ownership Fee Simple
Special Listing Condition None
Read Less
Want to know what your home might be worth? Contact us for a FREE valuation!

Our team is ready to help you sell your home for the highest possible price ASAP
© 2024 Listings courtesy of MRED as distributed by MLS GRID. All Rights Reserved.
Bought with Tracie Muehler • Berkshire Hathaway HomeServices Starck Real Estate






