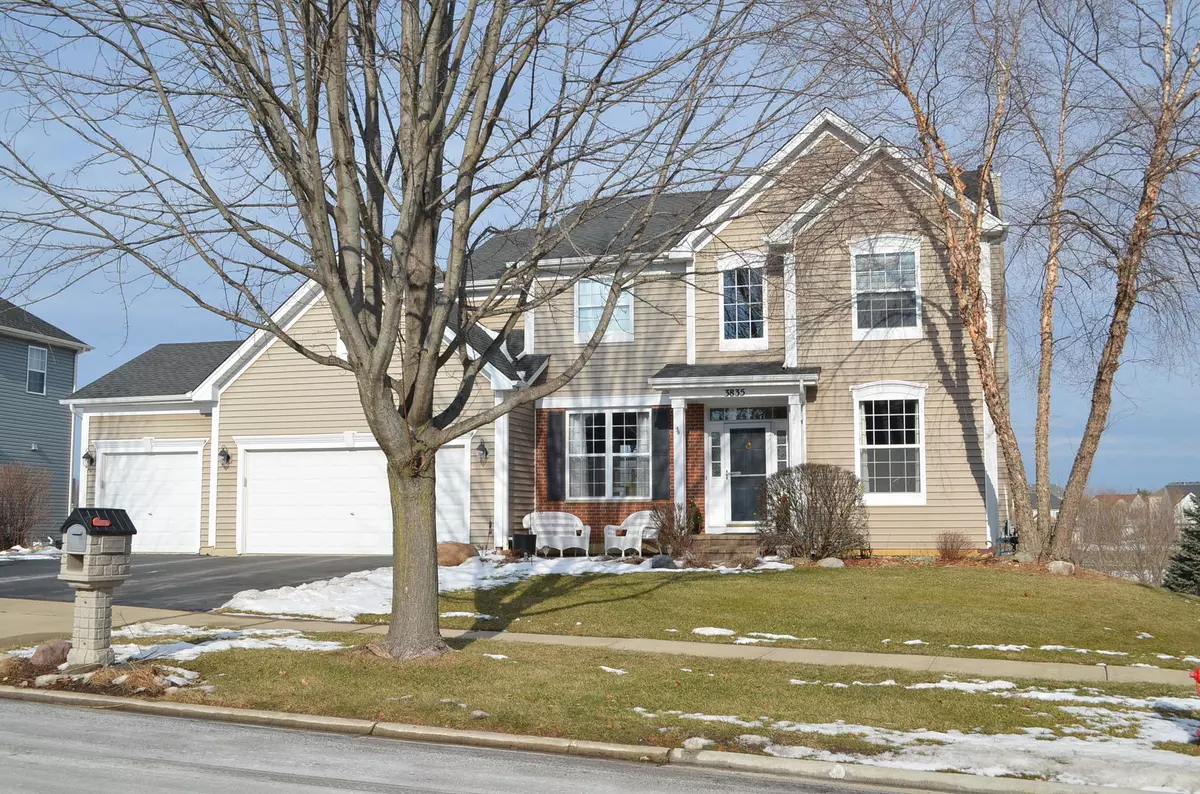$450,000
$449,900
For more information regarding the value of a property, please contact us for a free consultation.
3835 Parsons Road Carpentersville, IL 60110
3 Beds
3.5 Baths
2,761 SqFt
Key Details
Sold Price $450,000
Property Type Single Family Home
Sub Type Detached Single
Listing Status Sold
Purchase Type For Sale
Square Footage 2,761 sqft
Price per Sqft $162
Subdivision Spring Acres Hills
MLS Listing ID 11308428
Sold Date 03/07/22
Style Traditional
Bedrooms 3
Full Baths 3
Half Baths 1
HOA Fees $16/ann
Year Built 2002
Annual Tax Amount $10,055
Tax Year 2020
Lot Size 0.300 Acres
Lot Dimensions 84 X 146 X 104 X 145
Property Description
CONTINUE TO SHOW. BACKUP OFFERS ACCEPTED. Gracious living is here in the three bedrooms plus a loft on the upper floor which could be used as a 4th bedroom. Large primary bedroom suite with sitting room, two large walk-in closets and the large master bath featuring a cherry/quartz double sink vanity, large soaking tub and separate shower finished in ceramic and mosaic tile enclosed by a frameless glass door. Main level has a large family room with gas fired wood fireplace, breakfast area and maple/granite kitchen with under cabinet lighting and equipped with quality appliances. Finished walkout lower level with full bath opens to a large brick patio overlooking an open area and preserve. You are sure to enjoy watching the seasons change and the wildlife which abounds. Hi-Efficiency furnace installed and central air replaced 2018, water heater and softener in 2020, roof/siding/gutters done in 2016. Recently refinished and new maple flooring in the kitchen/breakfast area and loft/hallway. The three car garage provides plenty of storage for your vehicles and equipment. Broker owned.
Location
State IL
County Kane
Community Park, Curbs, Sidewalks, Street Lights, Street Paved
Rooms
Basement Walkout
Interior
Interior Features Hardwood Floors, In-Law Arrangement, First Floor Laundry, Ceiling - 9 Foot, Open Floorplan, Granite Counters, Separate Dining Room
Heating Natural Gas
Cooling Central Air
Fireplaces Number 1
Fireplaces Type Gas Starter
Fireplace Y
Appliance Range, Microwave, Dishwasher, High End Refrigerator, Washer, Dryer, Disposal, Water Softener Owned
Laundry Gas Dryer Hookup
Exterior
Exterior Feature Deck, Patio, Hot Tub, Brick Paver Patio
Garage Attached
Garage Spaces 3.0
Waterfront false
View Y/N true
Roof Type Asphalt
Building
Lot Description Nature Preserve Adjacent, Backs to Open Grnd, Views, Sidewalks, Streetlights
Story 2 Stories
Foundation Concrete Perimeter
New Construction false
Schools
Elementary Schools Liberty Elementary School
Middle Schools Westfield Community School
High Schools H D Jacobs High School
School District 300, 300, 300
Others
HOA Fee Include None
Ownership Fee Simple
Special Listing Condition None
Read Less
Want to know what your home might be worth? Contact us for a FREE valuation!

Our team is ready to help you sell your home for the highest possible price ASAP
© 2024 Listings courtesy of MRED as distributed by MLS GRID. All Rights Reserved.
Bought with Laura Weidner • Keller Williams Experience






