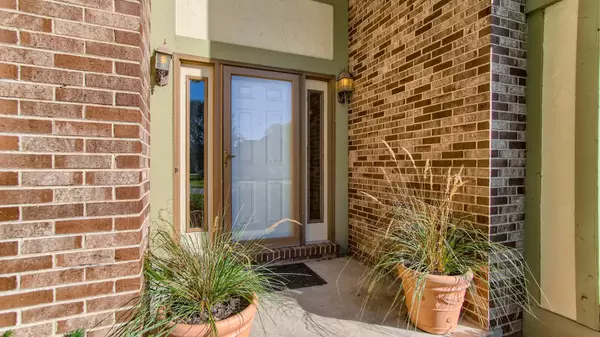$570,000
$560,000
1.8%For more information regarding the value of a property, please contact us for a free consultation.
26w010 MacArthur Avenue Carol Stream, IL 60188
4 Beds
3.5 Baths
3,218 SqFt
Key Details
Sold Price $570,000
Property Type Single Family Home
Sub Type Detached Single
Listing Status Sold
Purchase Type For Sale
Square Footage 3,218 sqft
Price per Sqft $177
Subdivision James Place
MLS Listing ID 11317871
Sold Date 03/07/22
Bedrooms 4
Full Baths 3
Half Baths 1
HOA Fees $8/ann
Year Built 1991
Annual Tax Amount $10,860
Tax Year 2020
Lot Size 0.262 Acres
Lot Dimensions 76X150
Property Description
Awesome opportunity to own this fantastic home, lots of living space, a finished basement with new carpet, bedroom w/ double closets, half bath, full wet bar and tons of storage! Main floor, open floor plan and recently painted throughout, Hardwood floors for majority of main level, newer carpet, impressive 2-story family room open to Kitchen, with bayed eat-in area, door to deck, granite countertops & backsplash, newer stainless refrigerator. 3-season sunroom just off of family room w/ access to deck & pool! Main floor bath newly remodeled into a full bath. And for those who are working at home a 1st floor office also w/ hardwood floor. Second floor, spacious master suite, with private bath, new granite countertop, faucets and light fixtures, large walk-in closet & private commode. 2nd floor hall bath remodeled in 2019, new vanity and floor! 2nd floor balcony overlooks family room. 3 car attached garage! A huge back yard as well and backs to open space! 9' ceilings throughout! Owner has invested $65k in the past two years in improvements, ie, New Roof, gutters and downspouts, flooring, bathroom updates and remodel, paint throughout. Downtown Wheaton, train, shops, restaurants are just minutes away! Walk to elementary & Wheaton Christian Grammar.
Location
State IL
County Du Page
Rooms
Basement Full
Interior
Interior Features Vaulted/Cathedral Ceilings, Skylight(s), Bar-Wet, Hardwood Floors, First Floor Laundry, Walk-In Closet(s)
Heating Natural Gas, Forced Air
Cooling Central Air
Fireplaces Number 1
Fireplace Y
Exterior
Exterior Feature Deck, Porch, Porch Screened, Above Ground Pool, Storms/Screens
Garage Attached
Garage Spaces 3.0
Pool above ground pool
Waterfront false
View Y/N true
Roof Type Asphalt
Building
Lot Description Landscaped
Story 2 Stories
Foundation Concrete Perimeter
Sewer Public Sewer, Sewer-Storm
Water Lake Michigan
New Construction false
Schools
Elementary Schools Pleasant Hill Elementary School
Middle Schools Monroe Middle School
High Schools Wheaton North High School
School District 200, 200, 200
Others
HOA Fee Include None
Ownership Fee Simple w/ HO Assn.
Special Listing Condition None
Read Less
Want to know what your home might be worth? Contact us for a FREE valuation!

Our team is ready to help you sell your home for the highest possible price ASAP
© 2024 Listings courtesy of MRED as distributed by MLS GRID. All Rights Reserved.
Bought with Carin Powell • Hometown Real Estate






