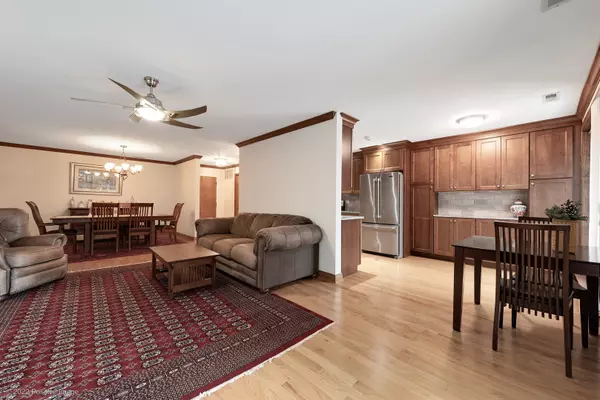$320,000
$325,000
1.5%For more information regarding the value of a property, please contact us for a free consultation.
501 Lake Hinsdale Drive #101 Willowbrook, IL 60527
2 Beds
2 Baths
1,512 SqFt
Key Details
Sold Price $320,000
Property Type Condo
Sub Type Mid Rise (4-6 Stories)
Listing Status Sold
Purchase Type For Sale
Square Footage 1,512 sqft
Price per Sqft $211
Subdivision Lake Hinsdale Village
MLS Listing ID 11305810
Sold Date 03/09/22
Bedrooms 2
Full Baths 2
HOA Fees $575/mo
Year Built 1979
Annual Tax Amount $3,785
Tax Year 2020
Lot Dimensions COMMON
Property Description
Stunning remodel in Lake Hinsdale Village with beautiful lake views. Experience true resort-style living in this private community featuring a clubhouse, outdoor pool, tennis courts, exercise room, walking paths around the lake & more! This unit is truly one of a kind. Completely renovated in 2015, this home features new kitchen cabinets with extra cabinet storage in the breakfast area, new hardwood flooring throughout, granite countertops & stone backsplash and stainless steel appliances. The wall between the family room & breakfast nook was removed for a more open feel. Cozy fireplace with new stone facade. Both baths were renovated with porcelain & marble tiles, new vanities, new faucets & shower fixtures. The furnace (2017), A/C (2017) and windows (2018) were also recently replaced. A beautiful home in move-in condition with nothing left to do! Listing agent is related to the seller
Location
State IL
County Du Page
Rooms
Basement None
Interior
Interior Features Hardwood Floors, First Floor Laundry
Heating Electric
Cooling Central Air
Fireplaces Number 1
Fireplaces Type Gas Log, Gas Starter
Fireplace Y
Appliance Range, Microwave, Dishwasher, Refrigerator, Washer, Dryer
Exterior
Garage Attached
Garage Spaces 1.0
Community Features Exercise Room, Storage, On Site Manager/Engineer, Party Room, Sundeck, Pool, Tennis Court(s)
Waterfront true
View Y/N true
Building
Sewer Public Sewer
Water Lake Michigan
New Construction false
Schools
School District 60, 60, 86
Others
Pets Allowed No
HOA Fee Include Water, Gas, Insurance, Clubhouse, Exercise Facilities, Pool, Exterior Maintenance, Lawn Care, Scavenger, Snow Removal
Ownership Condo
Special Listing Condition None
Read Less
Want to know what your home might be worth? Contact us for a FREE valuation!

Our team is ready to help you sell your home for the highest possible price ASAP
© 2024 Listings courtesy of MRED as distributed by MLS GRID. All Rights Reserved.
Bought with Suzy Marcus • Jameson Sotheby's International Realty






