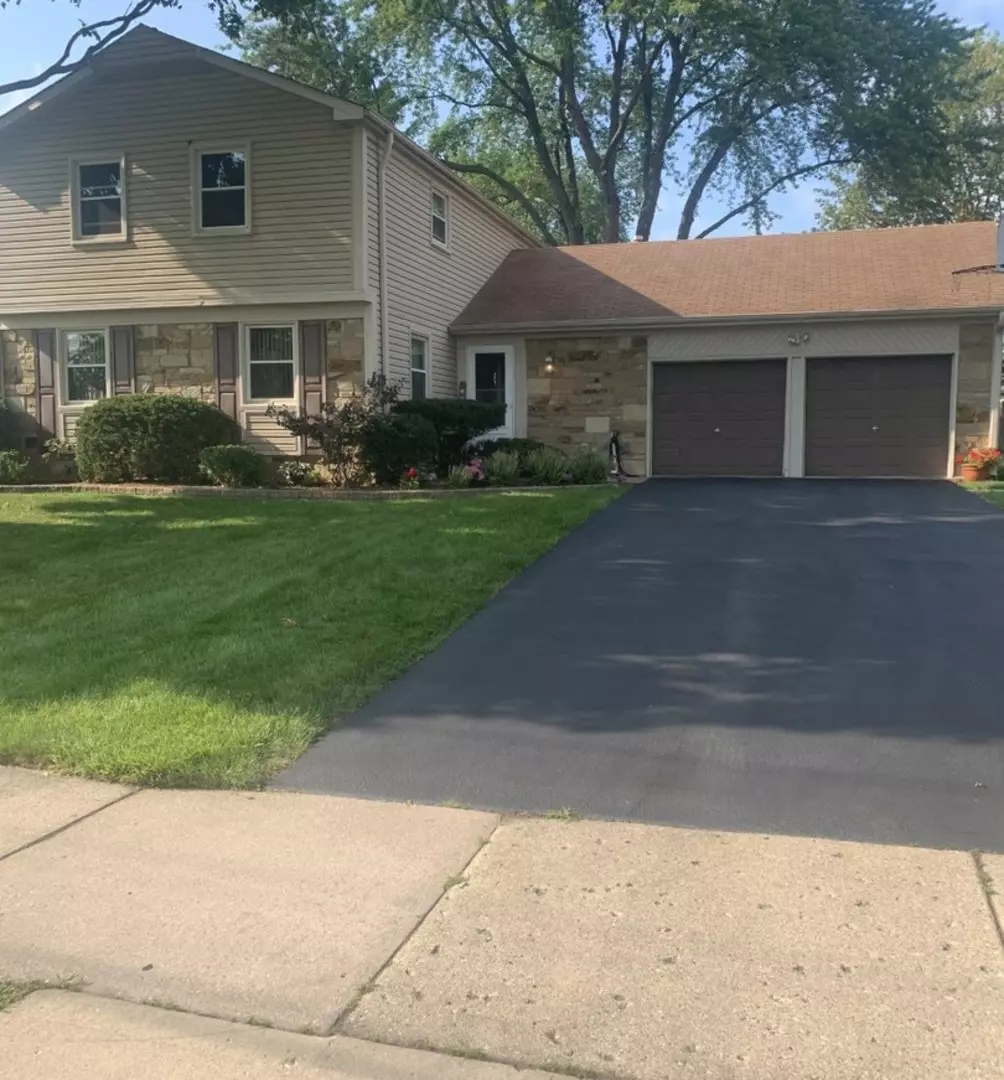$440,000
$449,900
2.2%For more information regarding the value of a property, please contact us for a free consultation.
313 Checker Drive Buffalo Grove, IL 60089
4 Beds
2.5 Baths
2,215 SqFt
Key Details
Sold Price $440,000
Property Type Single Family Home
Sub Type Detached Single
Listing Status Sold
Purchase Type For Sale
Square Footage 2,215 sqft
Price per Sqft $198
Subdivision Strathmore
MLS Listing ID 11321872
Sold Date 03/10/22
Style Colonial
Bedrooms 4
Full Baths 2
Half Baths 1
Year Built 1970
Annual Tax Amount $10,265
Tax Year 2020
Lot Size 0.299 Acres
Lot Dimensions 97X136X93X135
Property Description
Family will miss the lovely location in the heart of Buffalo Grove offering award winning Stevenson High School and park district. Perfect location for an active family situated directly in front of Buffalo Creek Preserve with miles of biking and walking trails. Just a few blocks from Willow Stream Park with pool, soccer and baseball fields and a variety of concerts and festivals in the summer. The flow of the four bedroom, 2 1/2 bath home is perfect for entertaining while maintaining some privacy among spaces. Large foyer greets you with custom staircase and new neutral flooring and oversize floor molding throughout the main level. Eat-in kitchen offers an abundance of custom cabinets (some with pull out shelving) plenty of prep space, stainless steel appliances and center island with additional storage. Sliders lead to large fenced yard and two-tier deck for all your outdoor entertainment. Two family rooms are separated by a formal dining room. One family room has loads of windows overlooking the backyard and a wood-burning fireplace with custom mantle. Second larger family room has plenty of wall space for flat screen TV and large enough for your biggest comfy sofa. More than enough space for a piano, too. Memory making meals entertaining family and friends begin in the formal dining room. Enjoy newer chandelier, crown molding with wall of windows allowing natural light to pour in. Table space for 10 or more. Owner's suite has expanded and updated bath with quartz double vanity, shower with custom tile, seamless glass door shower and new lighting. Three closets in the primary suite offer so much storage. A Large walk-in, a double door wall closet and a shoe closet. Three additional bedrooms offer flexible room for office or homeschool options. Lovely hall bath has been updated in neutral colors. Ready to move right in and enjoy all this house has to offer. Time to make your move!
Location
State IL
County Lake
Community Curbs, Sidewalks, Street Paved
Rooms
Basement None
Interior
Interior Features Skylight(s), Wood Laminate Floors, Walk-In Closet(s), Separate Dining Room, Some Storm Doors
Heating Natural Gas
Cooling Central Air
Fireplaces Number 1
Fireplaces Type Wood Burning
Fireplace Y
Appliance Range, Microwave, Dishwasher, Freezer, Washer, Dryer, Disposal, Stainless Steel Appliance(s)
Laundry In Unit
Exterior
Exterior Feature Deck, Storms/Screens
Garage Attached
Garage Spaces 2.0
Waterfront false
View Y/N true
Roof Type Asphalt
Building
Lot Description Fenced Yard, Nature Preserve Adjacent, Landscaped, Park Adjacent, Sidewalks, Streetlights, Wood Fence
Story 2 Stories
Foundation Concrete Perimeter
Sewer Public Sewer
Water Public
New Construction false
Schools
Elementary Schools Ivy Hall Elementary School
Middle Schools Twin Groves Middle School
High Schools Adlai E Stevenson High School
School District 96, 96, 125
Others
HOA Fee Include None
Ownership Fee Simple
Special Listing Condition Home Warranty
Read Less
Want to know what your home might be worth? Contact us for a FREE valuation!

Our team is ready to help you sell your home for the highest possible price ASAP
© 2024 Listings courtesy of MRED as distributed by MLS GRID. All Rights Reserved.
Bought with Hakan Sahsivar • Homesmart Connect LLC






