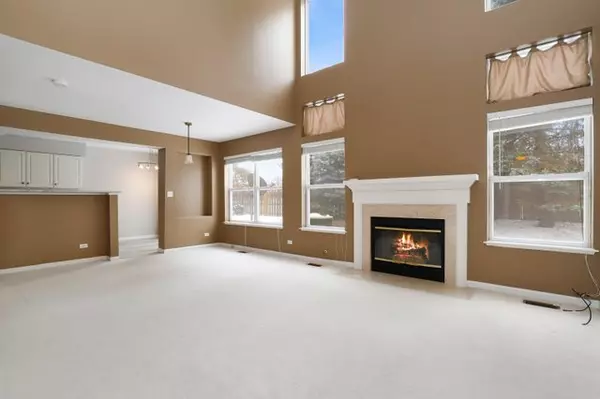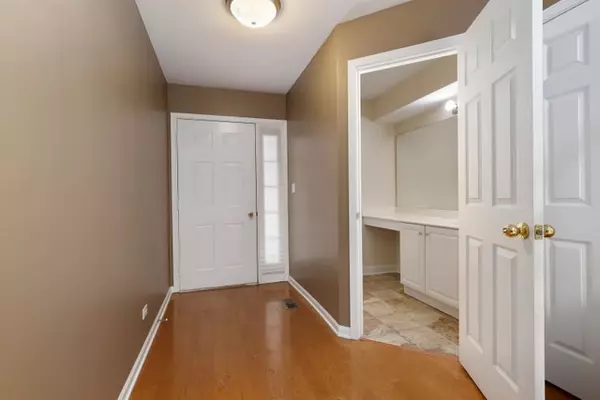$315,000
$310,000
1.6%For more information regarding the value of a property, please contact us for a free consultation.
1165 Windham Lane Elk Grove Village, IL 60007
3 Beds
2.5 Baths
1,800 SqFt
Key Details
Sold Price $315,000
Property Type Townhouse
Sub Type Townhouse-2 Story
Listing Status Sold
Purchase Type For Sale
Square Footage 1,800 sqft
Price per Sqft $175
Subdivision Huntington Chase
MLS Listing ID 11302357
Sold Date 03/11/22
Bedrooms 3
Full Baths 2
Half Baths 1
HOA Fees $258/mo
Year Built 1998
Annual Tax Amount $5,695
Tax Year 2020
Lot Dimensions COMMON
Property Description
This stunning 3 bedroom/ 2.5 bathroom townhome in Elk Grove Village boasts vaulted ceilings, a spacious floor plan, and recent modern updates! The living room is open and has large windows providing plenty of natural light. Cozy fireplace great for Chicago winters! The recently updated kitchen has new stainless steel appliances, new granite countertops, a double-sided steel sink, modern white cabinetry, and new flooring. Half bath located on the main floor with the common areas excellent for guests! Upstairs has three large bedrooms. Convenient in-unit 2nd-floor laundry. The primary bedroom is spacious and features a walk-in closet nice for an extensive wardrobe, double vanity, and high ceilings. Wonderful outdoor space for entertaining! A well-maintained community that is close to local shops, restaurants, parks! Busse Woods Preserve is minutes away in addition to easy access to major interstate highways. Less than 3 miles to Metra Station, 1.5 miles to AMITA Health Alexian Brothers Medical Center, J B Conant High School!! This home has so much to offer, make your appointment today!
Location
State IL
County Cook
Rooms
Basement None
Interior
Interior Features Vaulted/Cathedral Ceilings, Wood Laminate Floors, Second Floor Laundry
Heating Natural Gas, Forced Air
Cooling Central Air
Fireplaces Number 1
Fireplaces Type Gas Log
Fireplace Y
Appliance Range, Microwave, Dishwasher, Refrigerator, Washer, Dryer, Disposal, Stainless Steel Appliance(s), Range Hood
Laundry Gas Dryer Hookup, In Unit, Laundry Closet
Exterior
Exterior Feature Patio, Storms/Screens, End Unit
Garage Attached
Garage Spaces 2.0
Community Features Park
Waterfront false
View Y/N true
Roof Type Asphalt
Building
Lot Description Common Grounds
Foundation Concrete Perimeter
Sewer Public Sewer
Water Public
New Construction false
Schools
Elementary Schools Adolph Link Elementary School
Middle Schools Margaret Mead Junior High School
High Schools J B Conant High School
School District 54, 54, 211
Others
Pets Allowed Cats OK, Dogs OK
HOA Fee Include Water, Exterior Maintenance, Lawn Care, Scavenger, Snow Removal
Ownership Condo
Special Listing Condition None
Read Less
Want to know what your home might be worth? Contact us for a FREE valuation!

Our team is ready to help you sell your home for the highest possible price ASAP
© 2024 Listings courtesy of MRED as distributed by MLS GRID. All Rights Reserved.
Bought with Kristiana Yordanova • Coldwell Banker Realty






