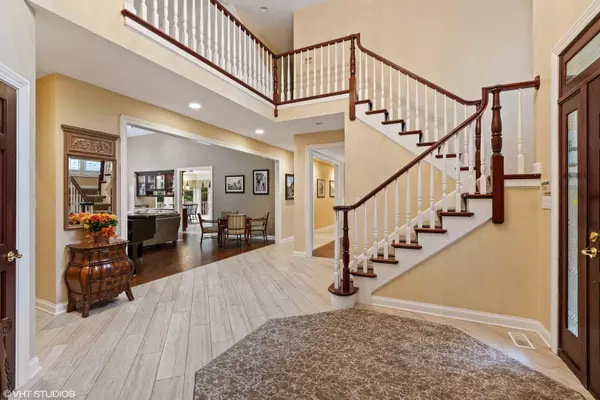$815,000
$849,900
4.1%For more information regarding the value of a property, please contact us for a free consultation.
11616 Old Castle Drive Mokena, IL 60448
4 Beds
4.5 Baths
7,322 SqFt
Key Details
Sold Price $815,000
Property Type Single Family Home
Sub Type Detached Single
Listing Status Sold
Purchase Type For Sale
Square Footage 7,322 sqft
Price per Sqft $111
Subdivision Old Castle Woods
MLS Listing ID 11242869
Sold Date 03/11/22
Bedrooms 4
Full Baths 4
Half Baths 1
Year Built 1993
Annual Tax Amount $16,442
Tax Year 2020
Lot Size 0.590 Acres
Lot Dimensions 105X225
Property Description
Welcome home to this stunner nestled in the beauty of Mokena's Old Castle Woods. Every inch of this 4922 square foot home (7322 Sq.ft_ of living space) has been designed with both form and function: a main bedroom suite, a first floor office with fireplace and built-ins, a lower level workout room with adjoining hot tub room and an outdoor sport court are some of the unique features that set this home apart. A gracious entry offers a peek into the great room with its grand fireplace, and oversized windows bring natural light and the outdoors in.The kitchen is well equipped with an island and large eating area double oven and built-in desk. Off the kitchen is a terrific deck and gazebo with unbelievable views. The mudroom off the side entrance boasts built-in lockers and leads into the oversized laundry room with cabinets and closet which is well suited for multiple uses. Formal dinning room which seats 12 and powder room complete this level. The three upstairs bedrooms are generously sized: one is a suite with private bath, a Jack and Jill bath equips the other two bedrooms. Upstairs includes convenient laundry area and access to two attic spaces ready to be finished or kept as storage. The lower level walkout basement is the perfect entertaining space complete with fireplace, bar, wine cooler, game areas, and extra bedroom space. It also includes full bath with steam shower. Open the french doors and walk out to the lower level patio and stone pavers that lead to firepit with large seating area and funtastic sport court where your family can enjoy tennis, basketball and even iceskating all surrounded by a beautifully landscaped yard abutting to forest preserve. Amenities include: natural gas generator, heated 3 car garage with utility sink, cental vac, radon mitigation system, radiant heated basement floor, 7 year-old roof, 3 year-old boiler and furnace, and 1 year-old air conditioner. You'll never want to leave the privacy and luxury of this fabulous home.
Location
State IL
County Will
Rooms
Basement Full, Walkout
Interior
Interior Features Hardwood Floors, Heated Floors, Granite Counters
Heating Natural Gas
Cooling Central Air
Fireplaces Number 3
Fireplaces Type Gas Log
Fireplace Y
Appliance Stainless Steel Appliance(s)
Laundry Gas Dryer Hookup, Electric Dryer Hookup
Exterior
Exterior Feature Deck, Patio
Garage Attached
Garage Spaces 3.0
Waterfront false
View Y/N true
Roof Type Asphalt
Building
Story 2 Stories
Foundation Concrete Perimeter
Sewer Public Sewer
Water Lake Michigan
New Construction false
Schools
School District 159, 159, 122
Others
HOA Fee Include None
Ownership Fee Simple
Special Listing Condition None
Read Less
Want to know what your home might be worth? Contact us for a FREE valuation!

Our team is ready to help you sell your home for the highest possible price ASAP
© 2024 Listings courtesy of MRED as distributed by MLS GRID. All Rights Reserved.
Bought with Dirk Gould • Dirk A. Gould Realty LLC






