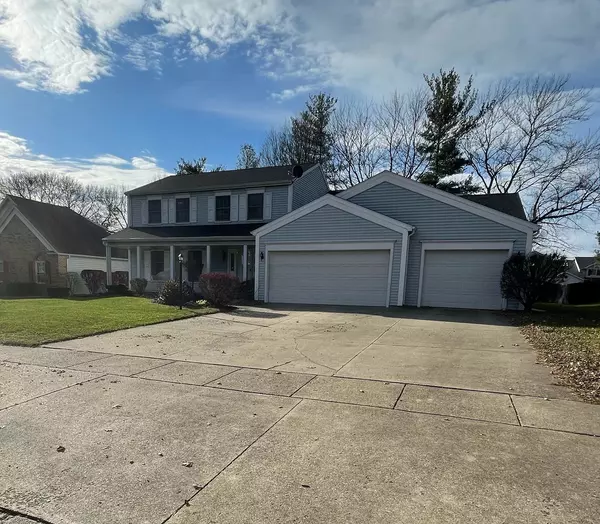$216,200
$219,900
1.7%For more information regarding the value of a property, please contact us for a free consultation.
2126 Edgewood Drive Charleston, IL 61920
4 Beds
2.5 Baths
2,144 SqFt
Key Details
Sold Price $216,200
Property Type Single Family Home
Sub Type Detached Single
Listing Status Sold
Purchase Type For Sale
Square Footage 2,144 sqft
Price per Sqft $100
MLS Listing ID 11278584
Sold Date 03/14/22
Style Traditional
Bedrooms 4
Full Baths 2
Half Baths 1
Year Built 1991
Annual Tax Amount $4,820
Tax Year 2020
Lot Dimensions 90X117.8
Property Description
You will feel at home in this comfortable traditional two story home, located in Lakewood Subdivision, updated kitchen with granite countertops, farm house sink and faucet in 2021, kitchen opens to breakfast nook and a comfortable family room which has updated wood laminate flooring and a gas log fireplace, updated half bath with new paint, vanity and light fixtures, does have a formal dinner room and a formal living room. The upstairs has a generously sized owner suite with a private bath and walk in closet and hardwood laminate flooring. Three more good sized bedrooms and another full bath, that was remodeled with ceramic tile, new vanity, fresh paint and new light fixtures. Oversize three car garage is great for your cars and all your toys, walkout door, pull down staircase with plenty of storage, new roof and gutters in 2018, new carpet upstairs 2021, water heater is less than 5 years old, all kitchen appliances are less than 8 years old, the inside has been professional painted, the hallway in 2021. Don't wait too long, come see it today!
Location
State IL
County Coles
Rooms
Basement None
Interior
Heating Natural Gas, Electric
Cooling Central Air
Fireplaces Number 1
Fireplace Y
Appliance Range, Microwave, Dishwasher, Refrigerator
Exterior
Garage Attached
Garage Spaces 3.0
Waterfront false
View Y/N true
Building
Story 2 Stories
Sewer Public Sewer
Water Public
New Construction false
Schools
School District 2, 2, 2
Others
HOA Fee Include None
Ownership Fee Simple
Special Listing Condition Corporate Relo
Read Less
Want to know what your home might be worth? Contact us for a FREE valuation!

Our team is ready to help you sell your home for the highest possible price ASAP
© 2024 Listings courtesy of MRED as distributed by MLS GRID. All Rights Reserved.
Bought with Carol Meinhart • The Real Estate Group,Inc






