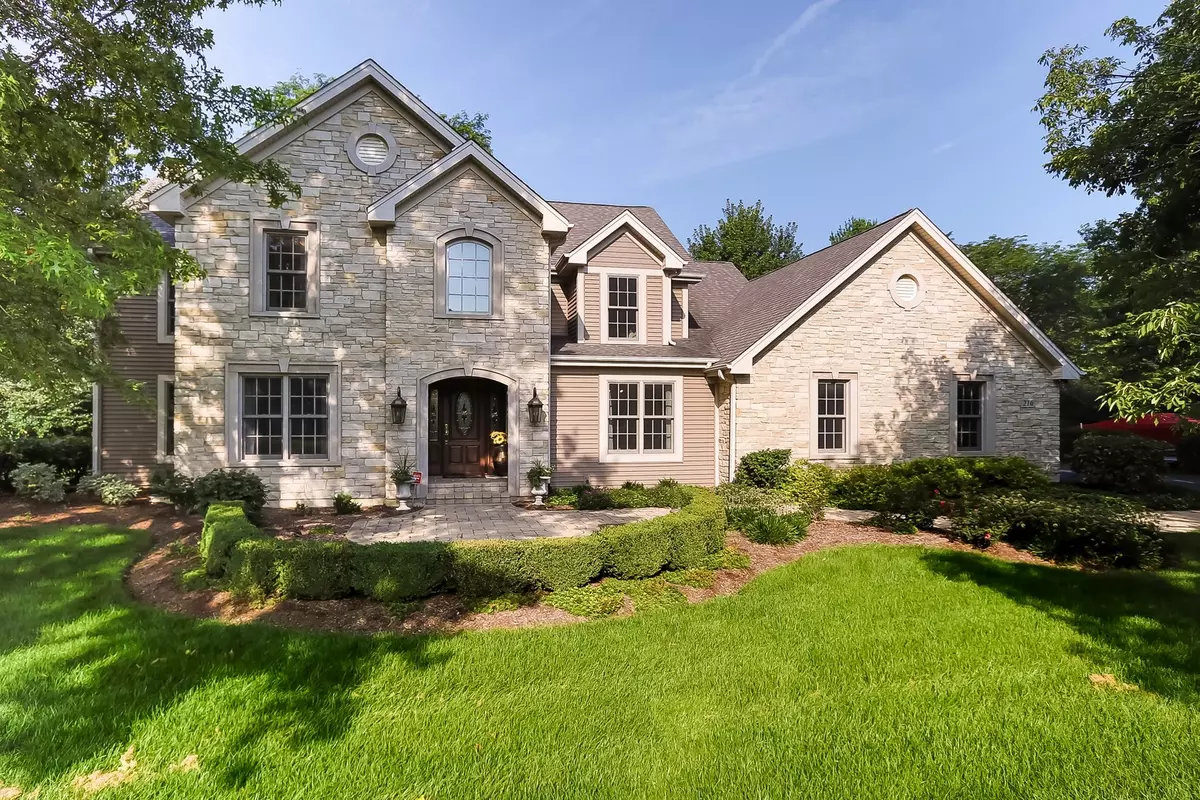$755,000
$779,000
3.1%For more information regarding the value of a property, please contact us for a free consultation.
210 Wicker Drive Deer Park, IL 60010
5 Beds
4.5 Baths
5,431 SqFt
Key Details
Sold Price $755,000
Property Type Single Family Home
Sub Type Detached Single
Listing Status Sold
Purchase Type For Sale
Square Footage 5,431 sqft
Price per Sqft $139
MLS Listing ID 11262376
Sold Date 03/14/22
Style Colonial
Bedrooms 5
Full Baths 4
Half Baths 1
Year Built 1985
Annual Tax Amount $16,406
Tax Year 2020
Lot Size 0.952 Acres
Lot Dimensions 160X 275.1 X 140 X286.2
Property Description
Welcome to 210 Wicker Drive Deer Park, IL, a stunning, natural stone facade colonial home at approximately 5431 square feet of living space, showcasing 5 generously sized bedrooms, 4.1 bathrooms and a brick wood-burning fireplace with gas log starter. * 4 garage stalls and a finished full basement, all on approximately an acre of property, located in the district 95 Lake Zurich schools, in the desired Haverhill community in Deer Park. *The 241 sq foot kitchen features a center island with granite countertop and stainless-steel appliances. *The entry with two large guest closets and perfect lighting draws you into the home. You will see the stone flooring and updated staircase with the decorative wrought iron balusters leading to the 2nd level. Passing just beyond the entry is the heart of this home, the welcoming bright kitchen and all it has to offer, granite countertops, stainless steel appliances, a center island, an oversized walk-in pantry, and an abundance of cabinet space. The spacious family room boasts a wood-burning fireplace with a gas starter and connects both the large formal living room and a private office with built-ins. Off the kitchen is an expansive sunroom with a vaulted hickory paneled ceiling with Velux skylights, granite countertops, and a subzero beverage refrigerator, the perfect place for entertaining. The butler pantry with wine cubbies and a granite countertop flows from the kitchen into the formal dining making it the perfect spot to enjoy a meal with family and friends. *The 2nd level of the home, you will find 4 large bedrooms including the main bedroom, is 22 X14 feet, has an 11 X 16 mirrored dressing room, his and hers walk-in closets; an in-suite ultra-spa with separate steam shower and oversized jacuzzi tub featuring superior Dornbracht bath faucets. * The fully finished basement offers a game room/ recreation room, media room, fitness studio/ flex room, and a 5th bedroom. This could be the perfect place for a returning college student or an in-law suite. In 1985 the property owner custom built this home with pride, with no extras left out, not over-looking the car enthusiast 4 car garage. You will not believe the never-ending storage here. This home has zoned climate control for efficiency and comfort. Recent adds reflect the pride of ownership with only the best quality features noted on the features sheet in the additional information tab!
Location
State IL
County Lake
Community Park, Street Paved
Rooms
Basement Full
Interior
Interior Features Vaulted/Cathedral Ceilings, Skylight(s), Bar-Wet, Hardwood Floors, First Floor Laundry, Walk-In Closet(s), Granite Counters, Separate Dining Room
Heating Natural Gas, Forced Air
Cooling Central Air
Fireplaces Number 1
Fireplaces Type Wood Burning, Gas Starter
Fireplace Y
Appliance Range, Microwave, Dishwasher, Refrigerator, Washer, Dryer, Water Softener Owned
Laundry Gas Dryer Hookup, Sink
Exterior
Garage Attached
Garage Spaces 4.0
Waterfront false
View Y/N true
Roof Type Asphalt
Building
Story 2 Stories
Foundation Concrete Perimeter
Sewer Septic-Private
Water Private Well
New Construction false
Schools
Elementary Schools Isaac Fox Elementary School
Middle Schools Lake Zurich Middle - S Campus
High Schools Lake Zurich High School
School District 95, 95, 95
Others
HOA Fee Include None
Ownership Fee Simple
Special Listing Condition None
Read Less
Want to know what your home might be worth? Contact us for a FREE valuation!

Our team is ready to help you sell your home for the highest possible price ASAP
© 2024 Listings courtesy of MRED as distributed by MLS GRID. All Rights Reserved.
Bought with Ryan Yi • Hanmi Realty & Investment Inc.






