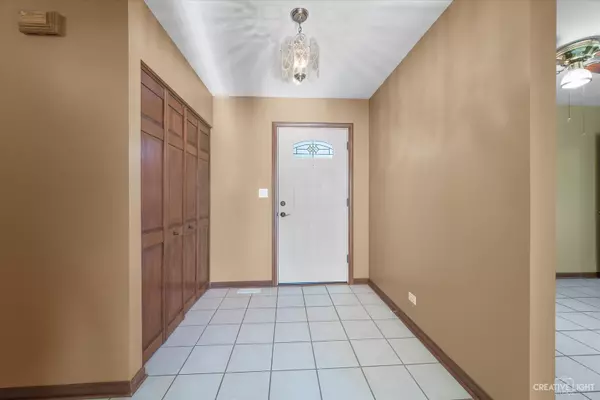$370,000
$379,900
2.6%For more information regarding the value of a property, please contact us for a free consultation.
650 Wainsford Drive Hoffman Estates, IL 60194
3 Beds
2 Baths
1,804 SqFt
Key Details
Sold Price $370,000
Property Type Single Family Home
Sub Type Detached Single
Listing Status Sold
Purchase Type For Sale
Square Footage 1,804 sqft
Price per Sqft $205
Subdivision Victoria Crossing
MLS Listing ID 11297693
Sold Date 03/17/22
Style Ranch
Bedrooms 3
Full Baths 2
Year Built 1984
Annual Tax Amount $7,866
Tax Year 2020
Lot Size 9,992 Sqft
Lot Dimensions 124X97X73X99
Property Description
Welcome home to this wonderful and very rare, U-shaped ranch in highly sought-after Victoria Crossing! This picture-perfect 1 level home has no steps, is move in ready and checks all the boxes! A private brick front walkway and courtyard were just installed in 2019 and are a great spot for morning coffee. Enter the new front door into the open foyer that leads into the expansive living room and formal dining area with all new high-end maintenance free Bamboo engineered floors and beautiful wall of windows! From there, a very large family room with flex space has a ceiling fan and sliders that lead out to a beautiful backyard and patio that's perfect for outdoor entertaining. The updated eat-in and fully applianced kitchen has a pantry, tiled floors, loads of cabinets, Corian counters with custom tiled backsplash and pendant and recessed lighting. Loads of sunlight are provided by the recently installed Velux Sonitube and picture window that has great views of the courtyard! Custom solid wood 6 panel doors and Hunter Douglas window treatments are throughout. An updated hallway bath and 3 very spacious bedrooms are located on the opposite wing of the home and include a very large private 17x12 master suite complete with Bamboo flooring, trayed ceiling, his and her closets and updated full bathroom. You will love the recently renovated mudroom that's complete with exterior access, wash tub, new LG front load washer and dryer with steam and sanitize options that's located just off the expanded 2 car finished garage. Additional updates include: Bryant high efficiency 2 stage Furnace and AC with smart thermostat (2016) Newer 30-year architectural shingle roof, Extra wide aluminum gutters, downspouts, soffits and fascia (2010) Newer Bronze American Fence installed (2010) and includes lifetime installation warranty and so much more! Incredible location with all the best shopping and dining the NW Suburbs has to offer. Easy access to I90 is perfect for the commuter needing to get O'Hare or the city quickly! DISTRICT 54 and 211 SCHOOLS AND SO MUCH MORE! Hurry!
Location
State IL
County Cook
Rooms
Basement None
Interior
Interior Features Vaulted/Cathedral Ceilings, First Floor Bedroom
Heating Natural Gas, Forced Air
Cooling Central Air
Fireplace N
Appliance Range, Dishwasher, Refrigerator, Washer, Dryer, Disposal
Exterior
Exterior Feature Patio
Garage Attached
Garage Spaces 2.0
Waterfront false
View Y/N true
Building
Lot Description Corner Lot, Landscaped
Story 1 Story
Sewer Public Sewer
Water Public
New Construction false
Schools
School District 54, 54, 211
Others
HOA Fee Include None
Ownership Fee Simple
Special Listing Condition None
Read Less
Want to know what your home might be worth? Contact us for a FREE valuation!

Our team is ready to help you sell your home for the highest possible price ASAP
© 2024 Listings courtesy of MRED as distributed by MLS GRID. All Rights Reserved.
Bought with Nevin Nelson • Redfin Corporation






