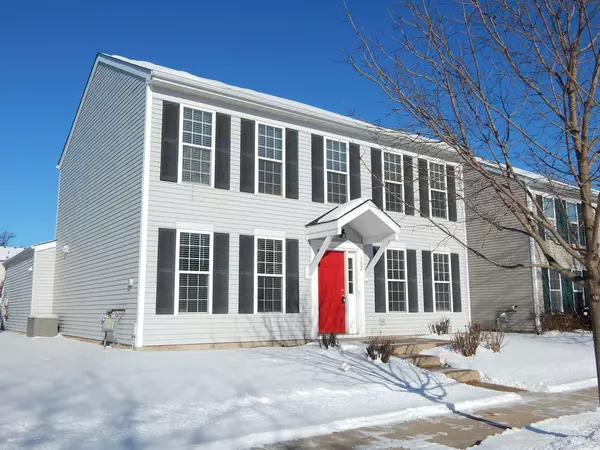$270,000
$259,000
4.2%For more information regarding the value of a property, please contact us for a free consultation.
162 Eisenhower Drive Oswego, IL 60543
4 Beds
2.5 Baths
1,728 SqFt
Key Details
Sold Price $270,000
Property Type Single Family Home
Sub Type Detached Single
Listing Status Sold
Purchase Type For Sale
Square Footage 1,728 sqft
Price per Sqft $156
Subdivision Hometown
MLS Listing ID 11327601
Sold Date 03/16/22
Style Colonial
Bedrooms 4
Full Baths 2
Half Baths 1
HOA Fees $79/qua
Year Built 2002
Annual Tax Amount $6,972
Tax Year 2020
Lot Size 5,179 Sqft
Lot Dimensions 50 X 126 X 50 X 125
Property Description
New roof 2022, ALL NEW flooring, whole home has freshly been painted in today's colors. New 6 panel interior/Bi-folds doors, kitchen with separate eat-in dining table area, pantry closet, all new kitchen SS appliances included top of the line Maytag washer and dryer with steam feature even hooks up to your internet, crown molding in master bedroom and 2nd bedroom. Step out to your stamped concrete patio through your patio doors from your family room. AWESOME CENTRAL OSWEGO LOCATION is convenient to DOWNTOWN OSWEGO and Illinois Route 34 (Ogden Avenue) SHOPPING/DINING. Other amenities such as nearby splash park, baseball fields, skate park, soccer fields, sand volleyball courts, and walking/running/biking trails make this the perfect location for all your recreational wants! HIGHLY DESIRED OSWEGO DISTRICT 308. Agent Owned
Location
State IL
County Kendall
Community Park, Curbs, Sidewalks, Street Lights, Street Paved
Rooms
Basement None
Interior
Interior Features First Floor Laundry, Drapes/Blinds, Separate Dining Room, Some Wall-To-Wall Cp
Heating Natural Gas
Cooling Central Air
Fireplace Y
Appliance Range, Refrigerator, Washer, Dryer, Disposal, Stainless Steel Appliance(s), Range Hood, Gas Cooktop, Gas Oven
Laundry Gas Dryer Hookup, Electric Dryer Hookup, Common Area
Exterior
Exterior Feature Patio
Garage Attached
Garage Spaces 2.0
Waterfront false
View Y/N true
Roof Type Asphalt
Building
Lot Description Sidewalks, Streetlights
Story 2 Stories
Foundation Concrete Perimeter
Sewer Public Sewer
Water Public
New Construction false
Schools
Elementary Schools Fox Chase Elementary School
High Schools Oswego High School
School District 308, 308, 308
Others
HOA Fee Include None
Ownership Fee Simple w/ HO Assn.
Special Listing Condition None
Read Less
Want to know what your home might be worth? Contact us for a FREE valuation!

Our team is ready to help you sell your home for the highest possible price ASAP
© 2024 Listings courtesy of MRED as distributed by MLS GRID. All Rights Reserved.
Bought with Amanda Strickland • Fathom Realty IL, LLC






