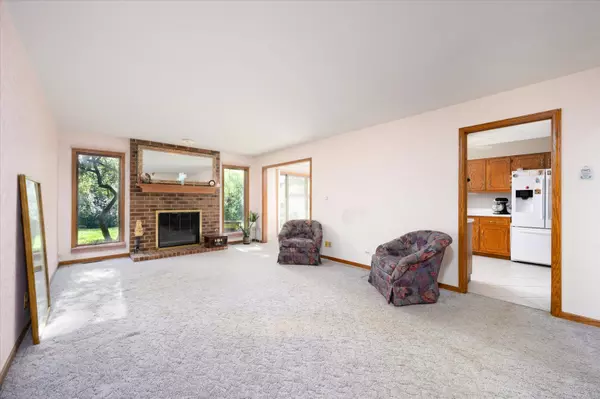$265,000
$269,900
1.8%For more information regarding the value of a property, please contact us for a free consultation.
11113 Regency Drive Westchester, IL 60154
2 Beds
2 Baths
1,361 SqFt
Key Details
Sold Price $265,000
Property Type Townhouse
Sub Type Townhouse-Ranch
Listing Status Sold
Purchase Type For Sale
Square Footage 1,361 sqft
Price per Sqft $194
Subdivision Courtyards Of Westchester
MLS Listing ID 11307467
Sold Date 03/18/22
Bedrooms 2
Full Baths 2
HOA Fees $249/mo
Year Built 1988
Annual Tax Amount $6,413
Tax Year 2020
Lot Dimensions COMMON
Property Description
Let's make a deal! Rarely available and highly sought FIRST FLOOR ranch townhome in the BEST location - with patio backing to open green space & woods. Entertainment sized Living Room with fireplace flanked by side windows opens to Dining Room with doors to private patio. Spacious oak cabinet kitchen with Corian countertops, ceramic tile floor, and walk in pantry. Large master suite with remodeled bathroom featuring spa tub, walk in shower, & large maple vanity with Corian countertop & sink. 2nd bedroom with bay window & hall bath with walk in shower. 4 foot deep crawl in utility room so you will have plenty of storage. AC new in 2021, refrigerator approx. 2 yrs. 1 car garage and plenty of add'l parking on paver driveway plus guest parking. Close to Oak Brook, shopping, restaurants, forest preserve bike path, expressways. Steps from Mariano's and minutes to Metra in Western Springs and LaGrange. Taxes do not reflect exemptions that seller is entitled to so the family is applying for credits. One dog or one cat per home is permitted by the Association.
Location
State IL
County Cook
Rooms
Basement None
Interior
Interior Features First Floor Bedroom, First Floor Laundry, First Floor Full Bath, Laundry Hook-Up in Unit, Storage
Heating Natural Gas, Forced Air
Cooling Central Air
Fireplaces Number 1
Fireplaces Type Attached Fireplace Doors/Screen, Gas Log
Fireplace Y
Appliance Range, Microwave, Dishwasher, Refrigerator, Washer, Dryer
Laundry In Unit
Exterior
Garage Attached
Garage Spaces 1.0
Waterfront false
View Y/N true
Building
Lot Description Common Grounds, Forest Preserve Adjacent, Landscaped
Sewer Public Sewer
Water Lake Michigan
New Construction false
Schools
Elementary Schools Westchester Primary School
Middle Schools Westchester Middle School
School District 92.5, 92.5, 209
Others
Pets Allowed Cats OK, Dogs OK
HOA Fee Include Insurance, Exterior Maintenance, Lawn Care, Snow Removal
Ownership Condo
Special Listing Condition None
Read Less
Want to know what your home might be worth? Contact us for a FREE valuation!

Our team is ready to help you sell your home for the highest possible price ASAP
© 2024 Listings courtesy of MRED as distributed by MLS GRID. All Rights Reserved.
Bought with Shannon Kutchek • Compass






