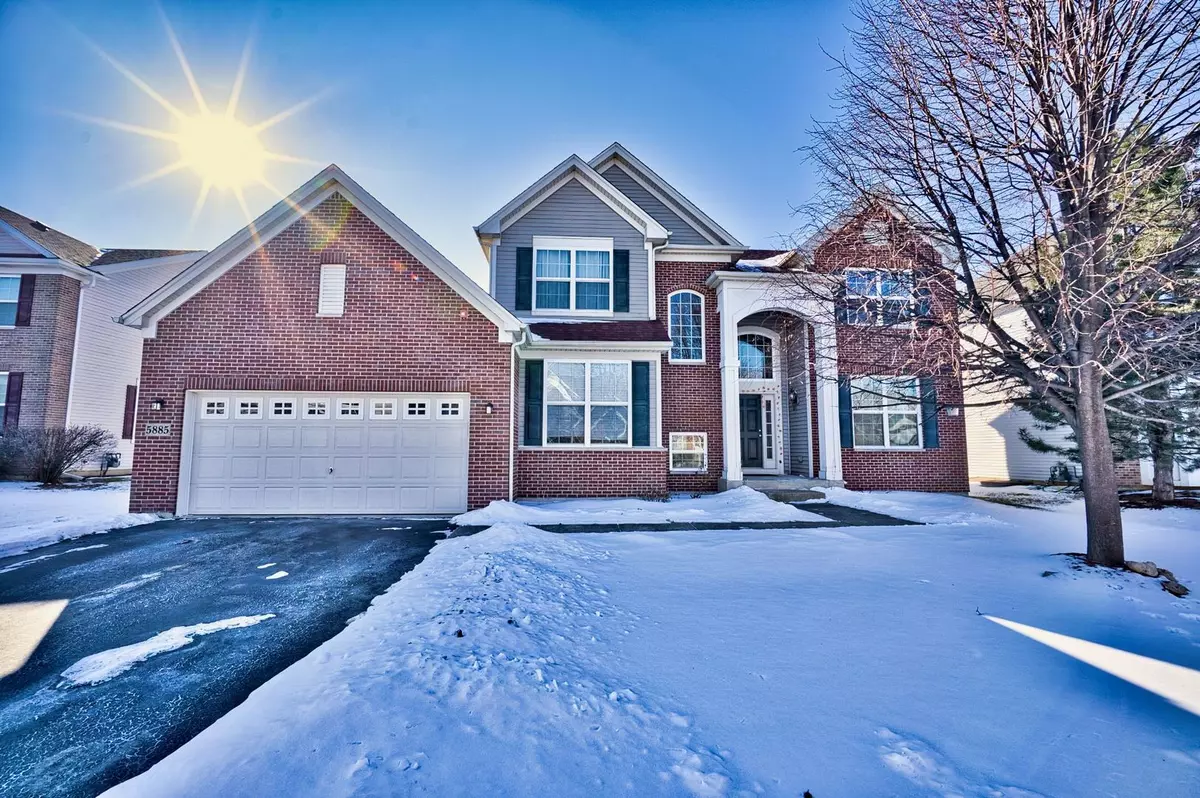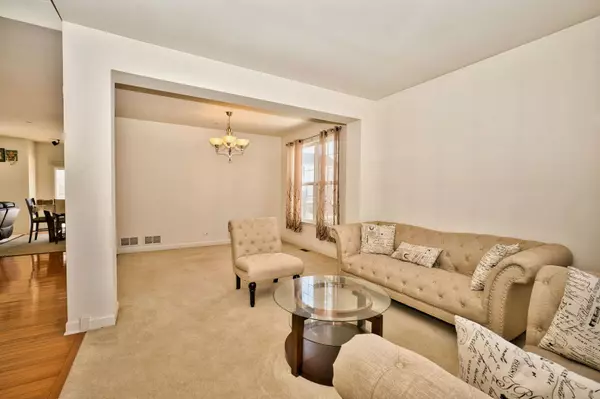$450,000
$435,000
3.4%For more information regarding the value of a property, please contact us for a free consultation.
5885 Betty Gloyd Drive Hoffman Estates, IL 60192
4 Beds
2.5 Baths
2,795 SqFt
Key Details
Sold Price $450,000
Property Type Single Family Home
Sub Type Detached Single
Listing Status Sold
Purchase Type For Sale
Square Footage 2,795 sqft
Price per Sqft $161
Subdivision Beacon Pointe
MLS Listing ID 11320773
Sold Date 03/18/22
Style Traditional
Bedrooms 4
Full Baths 2
Half Baths 1
HOA Fees $18/ann
Year Built 2007
Annual Tax Amount $9,464
Tax Year 2020
Lot Dimensions 130X72
Property Description
Welcome Home! Located in Highly Sought-After Beacon Pointe Subdivision is your future Beautiful Hanover Model Home! Enter into a Soaring Two Story Foyer & Gleaming Hardwood Flooring! Open Floor Plan w/White Trim Package & 9 Foot Ceilings! Spacious Family Room with Built-In Bose Speakers, Recessed Lighting & Gorgeous Gas Fireplace w/Custom Mantel & Granite Surround! Eat-In Kitchen w/Island, 42" Maple Cabinetry, SS Appliances & Pantry Closet! 1st Floor Laundry & Office greet you prior to making your way upstairs to 4 Spacious Bedrooms, 3 with Walk-In Closets including the Master Suite! Master Suite with Tray Ceiling, Recessed Lights, Ceiling Fan, Two Closets & Private Bath w/Raised Dual Vanity, Massive Soaker Tub & Separate Shower! Head to Basement which is awaiting your finishing touches! Deep Poor 9 Foot Ceilings, Roughed in Plumbing & Space Galore! *New Roof in 2021, Furnace & H20 Heater 2019*Beacon Pointe is Located Close to the S. Barrington Arboretum, Shopping & Dining and a Commuters Dream with Easy Access to I-90 & More! Come See this Home TODAY!
Location
State IL
County Cook
Community Park, Curbs, Sidewalks, Street Lights, Street Paved
Rooms
Basement Full
Interior
Interior Features Hardwood Floors, First Floor Laundry, Built-in Features, Walk-In Closet(s), Ceilings - 9 Foot, Some Carpeting, Some Wood Floors, Granite Counters, Separate Dining Room
Heating Natural Gas, Forced Air
Cooling Central Air
Fireplaces Number 1
Fireplaces Type Gas Starter
Fireplace Y
Appliance Range, Microwave, Dishwasher, Refrigerator, Washer, Dryer, Disposal
Laundry Gas Dryer Hookup, In Unit, Sink
Exterior
Garage Attached
Garage Spaces 2.0
Waterfront false
View Y/N true
Roof Type Asphalt
Building
Lot Description Landscaped
Story 2 Stories
Foundation Concrete Perimeter
Sewer Public Sewer
Water Lake Michigan, Public
New Construction false
Schools
Elementary Schools Timber Trails Elementary School
Middle Schools Larsen Middle School
High Schools Elgin High School
School District 46, 46, 46
Others
HOA Fee Include None
Ownership Fee Simple w/ HO Assn.
Special Listing Condition None
Read Less
Want to know what your home might be worth? Contact us for a FREE valuation!

Our team is ready to help you sell your home for the highest possible price ASAP
© 2024 Listings courtesy of MRED as distributed by MLS GRID. All Rights Reserved.
Bought with Afrouz Kameli • Baird & Warner






