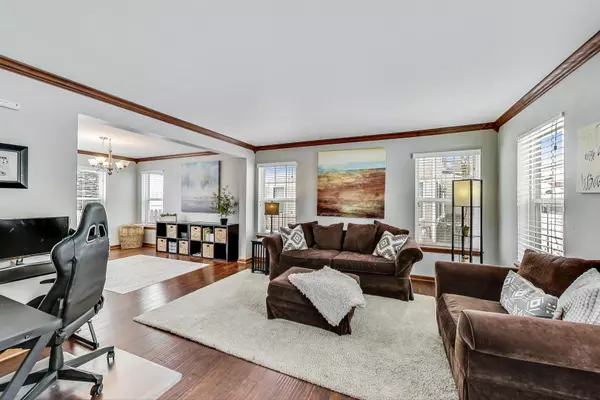$339,000
$315,000
7.6%For more information regarding the value of a property, please contact us for a free consultation.
11646 Centennial Avenue Huntley, IL 60142
3 Beds
2.5 Baths
1,995 SqFt
Key Details
Sold Price $339,000
Property Type Single Family Home
Sub Type Detached Single
Listing Status Sold
Purchase Type For Sale
Square Footage 1,995 sqft
Price per Sqft $169
Subdivision Heritage
MLS Listing ID 11321799
Sold Date 03/18/22
Style Traditional
Bedrooms 3
Full Baths 2
Half Baths 1
HOA Fees $25/ann
Year Built 2001
Annual Tax Amount $8,055
Tax Year 2020
Lot Size 9,217 Sqft
Lot Dimensions 70 X 130
Property Description
With "Spring 2022" just around the corner, take delight in this wonderful opportunity to secure your very first home and happily plant your roots within the charming Village of Huntley! Located in the popular Heritage community, this attractive 2-story home is in move-in condition, presents contemporary updates throughout and includes a spacious fenced backyard, pergola and paver patio...all ideal for your upcoming summer BBQ's and outdoor entertaining. MAIN LEVEL features gorgeous, resilient wood-laminate flooring, matching crown molding, six-panel wood doors, and includes an inviting foyer, large living room, formal dining room, spacious eat-in kitchen with stainless-steel appliances and a functional family room with enough space for a cozy office nook. UPPER LEVEL features convenient fully equipped laundry, more six-panel wood doors, spacious primary suite with double-bowl vanity, relaxing soaker, separate walk-in shower, and two additional bedrooms. The basement is FULL (1,100+sq.ft.), wide open and perfect for your future expansion plans/needs. New front door (2022) and new AC (2021). Enjoy a multitude of local amenities including highly rated D158 schools, downtown Huntley Square, abundant shopping on Randall or Route 47, newly renovated/expanded Huntley Public Library, Stingray Bay Aquatic Center, nearby parks, ponds and so much more!
Location
State IL
County Mc Henry
Community Clubhouse, Park, Lake, Curbs, Sidewalks, Street Lights, Street Paved
Rooms
Basement Full
Interior
Interior Features Wood Laminate Floors, Second Floor Laundry, Walk-In Closet(s)
Heating Natural Gas, Forced Air
Cooling Central Air
Fireplace N
Appliance Range, Dishwasher, Refrigerator, Washer, Dryer, Disposal, Stainless Steel Appliance(s), Water Softener Owned
Laundry Gas Dryer Hookup, Laundry Closet
Exterior
Exterior Feature Brick Paver Patio
Garage Attached
Garage Spaces 2.0
Waterfront false
View Y/N true
Roof Type Asphalt
Building
Lot Description Fenced Yard
Story 2 Stories
Foundation Concrete Perimeter
Sewer Public Sewer
Water Public
New Construction false
Schools
Elementary Schools Mackeben Elementary School
Middle Schools Heineman Middle School
High Schools Huntley High School
School District 158, 158, 158
Others
HOA Fee Include Insurance, Clubhouse
Ownership Fee Simple w/ HO Assn.
Special Listing Condition None
Read Less
Want to know what your home might be worth? Contact us for a FREE valuation!

Our team is ready to help you sell your home for the highest possible price ASAP
© 2024 Listings courtesy of MRED as distributed by MLS GRID. All Rights Reserved.
Bought with Sarah Leonard • RE/MAX Suburban






