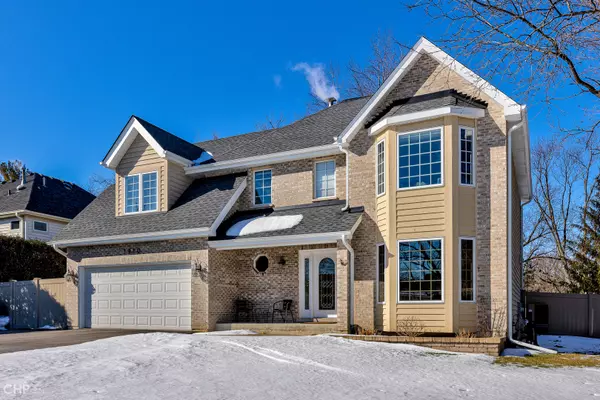$660,000
$649,000
1.7%For more information regarding the value of a property, please contact us for a free consultation.
5910 S Brainard Avenue La Grange Highlands, IL 60525
4 Beds
3.5 Baths
3,006 SqFt
Key Details
Sold Price $660,000
Property Type Single Family Home
Sub Type Detached Single
Listing Status Sold
Purchase Type For Sale
Square Footage 3,006 sqft
Price per Sqft $219
MLS Listing ID 11326529
Sold Date 03/22/22
Style Traditional
Bedrooms 4
Full Baths 3
Half Baths 1
Year Built 2000
Annual Tax Amount $10,906
Tax Year 2020
Lot Size 10,428 Sqft
Lot Dimensions 91X115
Property Description
Welcome to this beautiful 4 bedroom and 3.5 bath stunner. The home has great curb appeal with a large turn around driveway and new roof, gutters, and fascia (2020). The large yard is surrounded by a new fence (2021) and features a 23x10 patio. First floor features a welcoming two story foyer, beautiful dark-stained hardwood floors, and an open layout between the kitchen, dining and living areas. The stunning newer eat-in kitchen has white cabinets, quartz countertops, glass tile backsplash, stainless steel appliances, breakfast bar, and separate island along with a large pantry. The dramatic living room features floor to ceiling fireplace, vaulted ceiling and skylight. First floor is rounded out with a powder room and a mud room/laundry room that leads to the attached two car garage. The second floor boasts new flooring (2019) throughout. The bright second floor landing has hardwoods that continue into the spacious primary suite with sitting room and walk in closet. Primary Bath features double sinks, huge soaking tub and separate shower. Three additional large bedrooms have ample closets and a full bathroom round out the second floor. Full finished basement includes several separate living/working areas that can be configured to fit many needs, a full bathroom and tons of great storage. This home is a beautiful must see!
Location
State IL
County Cook
Community Street Lights, Street Paved
Rooms
Basement Full
Interior
Interior Features Vaulted/Cathedral Ceilings, Skylight(s), Hardwood Floors, First Floor Laundry, Walk-In Closet(s)
Heating Natural Gas, Forced Air
Cooling Central Air
Fireplaces Number 1
Fireplaces Type Wood Burning, Gas Log
Fireplace Y
Appliance Range, Microwave, Dishwasher, Refrigerator, Washer, Dryer, Disposal, Stainless Steel Appliance(s)
Laundry In Unit
Exterior
Exterior Feature Patio, Storms/Screens
Garage Attached
Garage Spaces 2.0
Waterfront false
View Y/N true
Roof Type Asphalt
Building
Lot Description Fenced Yard
Story 2 Stories
Foundation Concrete Perimeter
Sewer Public Sewer
Water Lake Michigan
New Construction false
Schools
Elementary Schools Highlands Elementary School
Middle Schools Highlands Middle School
High Schools Lyons Twp High School
School District 106, 106, 204
Others
HOA Fee Include None
Ownership Fee Simple
Special Listing Condition None
Read Less
Want to know what your home might be worth? Contact us for a FREE valuation!

Our team is ready to help you sell your home for the highest possible price ASAP
© 2024 Listings courtesy of MRED as distributed by MLS GRID. All Rights Reserved.
Bought with David Hampton • Berkshire Hathaway HomeServices American Homes






