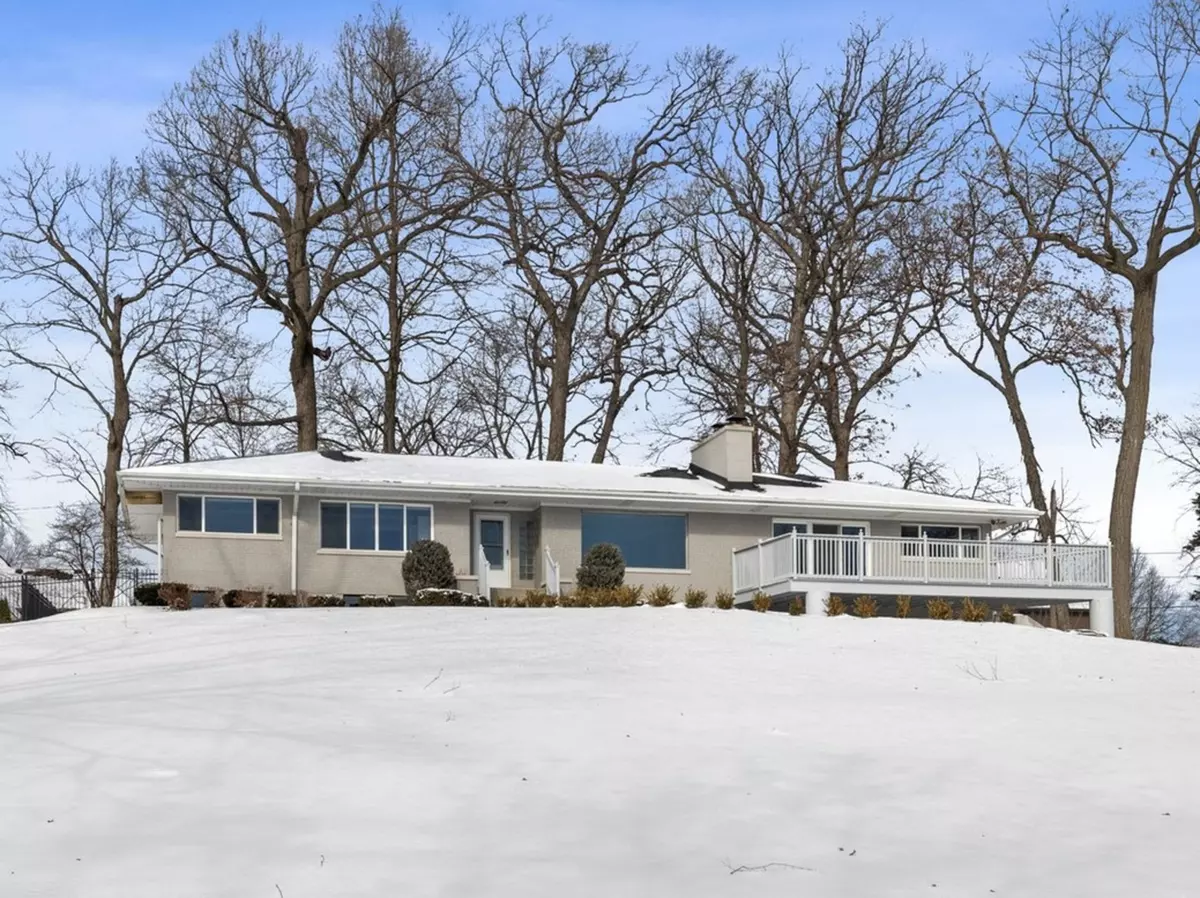$542,000
$550,000
1.5%For more information regarding the value of a property, please contact us for a free consultation.
21W064 Shelley Drive Itasca, IL 60143
3 Beds
2.5 Baths
2,129 SqFt
Key Details
Sold Price $542,000
Property Type Single Family Home
Sub Type Detached Single
Listing Status Sold
Purchase Type For Sale
Square Footage 2,129 sqft
Price per Sqft $254
MLS Listing ID 11329216
Sold Date 03/22/22
Style Walk-Out Ranch
Bedrooms 3
Full Baths 2
Half Baths 1
HOA Fees $100/ann
Year Built 1956
Annual Tax Amount $8,973
Tax Year 2020
Lot Size 0.582 Acres
Lot Dimensions 100 X 215
Property Description
Welcome home to your new retreat! Private, quiet and views for days; this gorgeous 3 bedroom and 2.1 bath home is situated on one of Itasca's best streets. The hillside brick ranch has an open floor plan, hardwood flooring, a wet bar and a dual-sided fireplace separating the living room and kitchen. The kitchen has a tile floor, stainless steel appliances, granite countertops, seating at the island and plenty of cabinet space. Enjoy the water views from the oversized deck off the kitchen or host a dinner on the patio in the fenced-in backyard. The lower level has a recreation room with a fireplace, a wet bar, a bedroom, a full bathroom and laundry room. Attached 2-car garage has epoxy flooring and additional storage. This home comes with a private dock on the water. Minutes from I-355, I-290, shopping, restaurants and Medinah Country Club, this home is close to everything but still so private; living here will feel like vacation every day!
Location
State IL
County Du Page
Community Lake, Water Rights, Street Paved
Rooms
Basement Walkout
Interior
Interior Features Bar-Wet, Hardwood Floors, First Floor Bedroom, First Floor Full Bath
Heating Natural Gas, Steam, Radiant
Cooling Central Air
Fireplaces Number 2
Fireplaces Type Double Sided, Attached Fireplace Doors/Screen, Gas Starter
Fireplace Y
Appliance Range, Microwave, Dishwasher, Refrigerator, Washer, Dryer, Stainless Steel Appliance(s)
Exterior
Exterior Feature Deck, Patio, Stamped Concrete Patio, Storms/Screens
Garage Attached
Garage Spaces 2.0
Waterfront true
View Y/N true
Roof Type Asphalt
Building
Lot Description Lake Front, Landscaped, Water Rights, Water View, Wooded
Story 1 Story, Hillside
Foundation Concrete Perimeter
Sewer Public Sewer
Water Private Well
New Construction false
Schools
Elementary Schools Medinah Primary School
Middle Schools Medinah Intermediate School
High Schools Lake Park High School
School District 11, 11, 108
Others
HOA Fee Include Insurance, Snow Removal, Lake Rights
Ownership Fee Simple
Special Listing Condition None
Read Less
Want to know what your home might be worth? Contact us for a FREE valuation!

Our team is ready to help you sell your home for the highest possible price ASAP
© 2024 Listings courtesy of MRED as distributed by MLS GRID. All Rights Reserved.
Bought with Julie Ko • Realty One Group Excel






