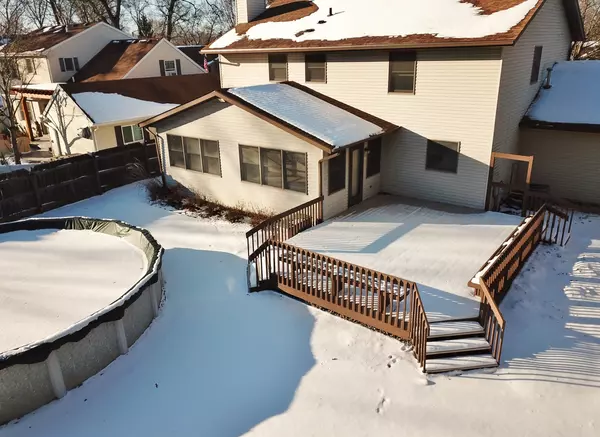$324,500
$295,000
10.0%For more information regarding the value of a property, please contact us for a free consultation.
913 Shabbona Street Morris, IL 60450
4 Beds
2.5 Baths
2,688 SqFt
Key Details
Sold Price $324,500
Property Type Single Family Home
Sub Type Detached Single
Listing Status Sold
Purchase Type For Sale
Square Footage 2,688 sqft
Price per Sqft $120
Subdivision Tanglewood
MLS Listing ID 11327869
Sold Date 03/25/22
Style Traditional
Bedrooms 4
Full Baths 2
Half Baths 1
Year Built 1988
Annual Tax Amount $5,366
Tax Year 2020
Lot Dimensions 80X145
Property Description
Are you looking for a big home with room for the whole family and located in a great neighborhood? This is it! Curb appeal plus with this brick front home on a wooded lot. This beautiful home boasts a big eat-in kitchen with plenty of cabinets, all appliances and pantry closet. The kitchen is open to a family room with bookcases and gas fireplace. Off of the kitchen is a large, bright, sun room that overlooks the fenced back yard with huge wood deck and swimming pool. There is also a living room, dining room, laundry room and 1/2 bathroom on the first floor. The second floor features four large bedrooms including a master bedroom suite with 7'x12' walk-in closet and a master bathroom with double size whirlpool tub/shower. The finished basement adds a huge recreation room, game room and another room that could be an exercise room, craft room or office. The fenced back yard is perfect for entertaining with a 16'x22' deck, beautiful trees, and a 22' diameter above ground pool. This home is located in a neighborhood of nice homes on wooded lots near the high school, a state park, and walking/biking trails. The new roof (Sept. '21) was installed by Bauer Roofing. Please do not delay in seeing this home if you want to make it yours!
Location
State IL
County Grundy
Community Curbs, Sidewalks, Street Lights, Street Paved
Rooms
Basement Full
Interior
Interior Features First Floor Laundry, Walk-In Closet(s), Bookcases, Some Window Treatmnt, Drapes/Blinds, Separate Dining Room, Some Storm Doors, Some Wall-To-Wall Cp
Heating Natural Gas
Cooling Central Air
Fireplaces Number 1
Fireplaces Type Gas Log
Fireplace Y
Appliance Range, Dishwasher, Refrigerator, Disposal
Laundry Gas Dryer Hookup, In Unit, Sink
Exterior
Exterior Feature Deck
Garage Attached
Garage Spaces 2.5
Waterfront false
View Y/N true
Roof Type Asphalt
Building
Lot Description Fenced Yard
Story 2 Stories
Foundation Concrete Perimeter
Sewer Public Sewer
Water Public
New Construction false
Schools
Elementary Schools Morris Grade School
Middle Schools Morris Grade School
High Schools Morris Community High School
School District 54, 54, 101
Others
HOA Fee Include None
Ownership Fee Simple
Special Listing Condition None
Read Less
Want to know what your home might be worth? Contact us for a FREE valuation!

Our team is ready to help you sell your home for the highest possible price ASAP
© 2024 Listings courtesy of MRED as distributed by MLS GRID. All Rights Reserved.
Bought with Blair Soto • 2 Get Moving Realty






