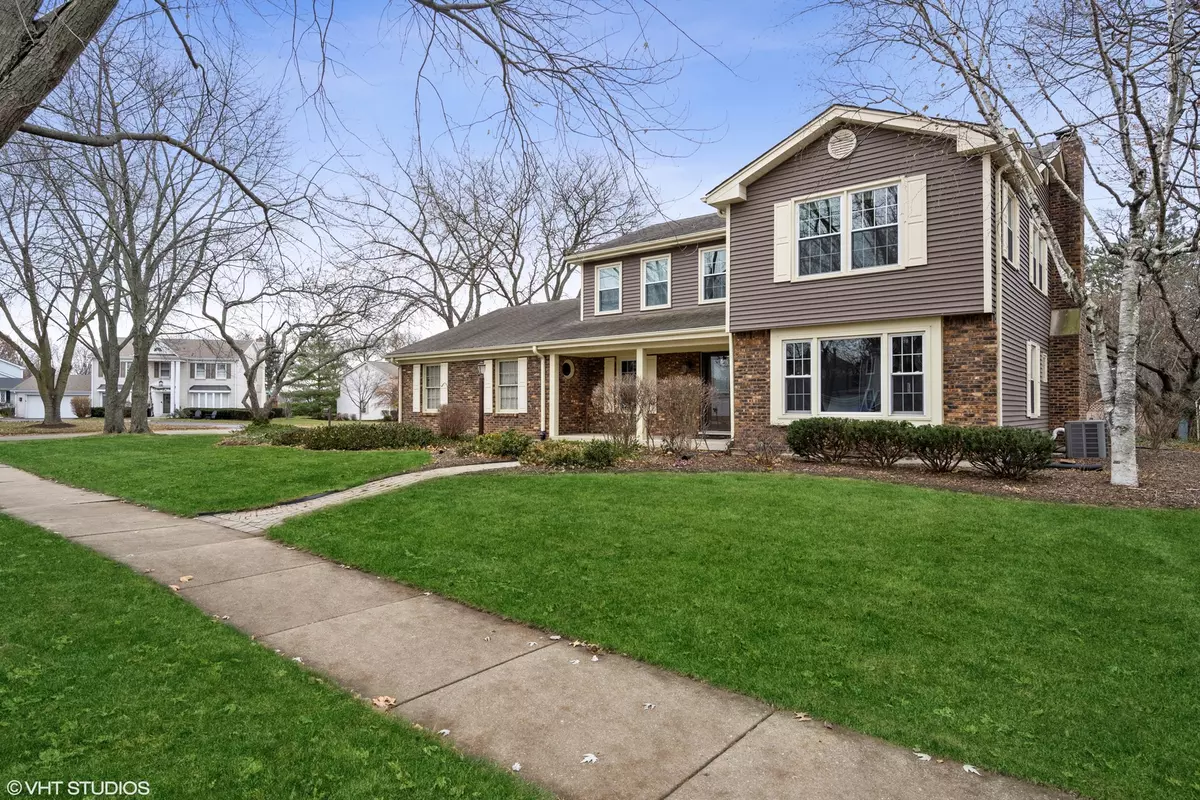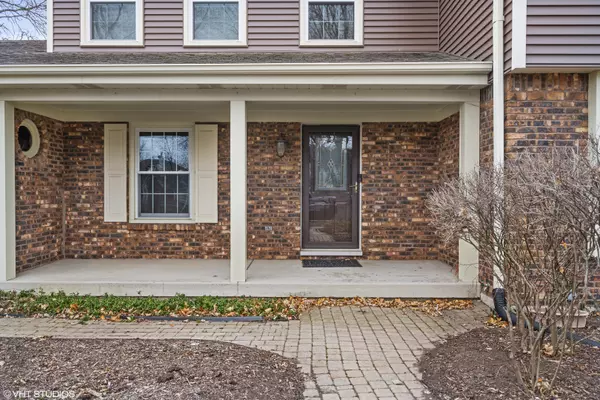$675,000
$667,000
1.2%For more information regarding the value of a property, please contact us for a free consultation.
1441 Calcutta Lane Naperville, IL 60563
5 Beds
3.5 Baths
2,687 SqFt
Key Details
Sold Price $675,000
Property Type Single Family Home
Sub Type Detached Single
Listing Status Sold
Purchase Type For Sale
Square Footage 2,687 sqft
Price per Sqft $251
Subdivision Cress Creek
MLS Listing ID 11327122
Sold Date 03/28/22
Bedrooms 5
Full Baths 3
Half Baths 1
Year Built 1976
Annual Tax Amount $10,254
Tax Year 2020
Lot Size 0.324 Acres
Lot Dimensions 136X99X142X114
Property Description
Beautifully updated Cress Creek home. 1st floor study, hardwood floors, gourmet kitchen w/granite & SS appliances (including brand new oven range & 2 yr old frig). Bay window in the breakfast room and open to the FR w/custom built ins & gas FPL. Amazing natural light with the rear of the home facing south for "sun splashed" rooms. 4 good sized bedrooms up with newer ceiling fans. The primary BR has a large walk-in closet, and an updated master shower. The family bath was also remodeled some years back. There are 3.1 baths in all! Beautifully finished basement with newer flooring, a full bath adjacent to the possible 5th BR. Versatile TV/Media/Rec room and workout space. Move in ready! 5 minutes to I-88, shopping, downtown & the train! Wooded expansive yard! Excellent value in this amenity filled neighborhood. Seller seeking a closing/occy at the end of the school year.
Location
State IL
County Du Page
Community Park
Rooms
Basement Partial
Interior
Interior Features Hardwood Floors, First Floor Laundry, Built-in Features, Walk-In Closet(s), Bookcases, Center Hall Plan, Some Wood Floors
Heating Natural Gas, Forced Air
Cooling Central Air
Fireplaces Number 1
Fireplaces Type Gas Log, Gas Starter
Fireplace Y
Appliance Range, Microwave, Dishwasher, Refrigerator, Disposal
Exterior
Exterior Feature Patio
Garage Attached
Garage Spaces 2.0
Waterfront false
View Y/N true
Roof Type Asphalt
Building
Lot Description Corner Lot
Story 2 Stories
Foundation Concrete Perimeter
Sewer Public Sewer, Sewer-Storm
Water Lake Michigan
New Construction false
Schools
Elementary Schools Mill Street Elementary School
Middle Schools Jefferson Junior High School
High Schools Naperville North High School
School District 203, 203, 203
Others
HOA Fee Include None
Ownership Fee Simple
Special Listing Condition None
Read Less
Want to know what your home might be worth? Contact us for a FREE valuation!

Our team is ready to help you sell your home for the highest possible price ASAP
© 2024 Listings courtesy of MRED as distributed by MLS GRID. All Rights Reserved.
Bought with Ken Mehon • RE/MAX of Naperville






