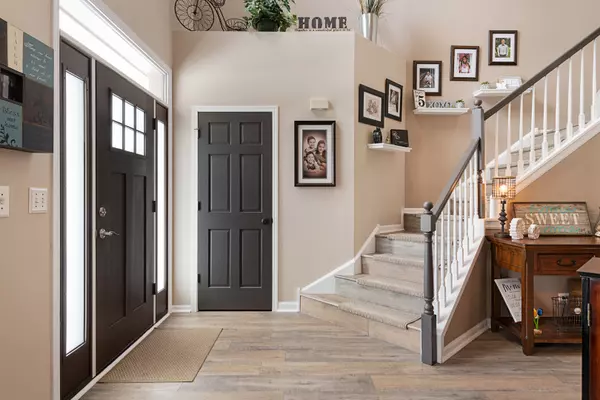$410,000
$379,900
7.9%For more information regarding the value of a property, please contact us for a free consultation.
78 Meadows Drive Gilberts, IL 60136
4 Beds
2.5 Baths
2,350 SqFt
Key Details
Sold Price $410,000
Property Type Single Family Home
Sub Type Detached Single
Listing Status Sold
Purchase Type For Sale
Square Footage 2,350 sqft
Price per Sqft $174
Subdivision Timber Trails
MLS Listing ID 11314894
Sold Date 03/25/22
Style Contemporary
Bedrooms 4
Full Baths 2
Half Baths 1
HOA Fees $28/ann
Year Built 2002
Annual Tax Amount $8,680
Tax Year 2020
Lot Size 10,018 Sqft
Lot Dimensions 10019
Property Description
Beautiful home in Timber Trails across the street from the park. Nothing to do but move in and enjoy. Recent updates include the roof, furnace, A/C, interior paint, kitchen, bathrooms, front door, family room carpeting and first floor/stairs/landing flooring. The updated kitchen offers 42" cabinets, island, stainless steel appliances, pantry, breakfast area, sliders to the patio and is open to the family room. The gorgeous family room offers an upgraded 4-foot extension from the builder with floor to ceiling windows with magnificent views of the yard. Some other notable offerings on the first floor include a large office with an upgraded walk-in bay window, updated powder room, cozy living room and a spacious two-story foyer with a grand winding staircase that takes you to the second level. Once upstairs...escape to the large master suite with French doors, vaulted ceiling, his and hers walk-in closets and a luxurious updated private bath. There are also three additional large bedrooms and an updated full bathroom in the hallway. Don't forget to head downstairs and check out the amazing finished basement...be sure to let your imagination decide how you will want to use this extra living area. The fully fenced yard is truly a space to unwind and take in that relaxing vacation feel or let loose and entertain to your hearts content. The yard offers an inground pool with a stamped concrete patio and walkway, professionally landscaped and a lot of grassy area to play. This home also provides you with close access to the elementary school, major highways, the hospital, shopping, dining, Metra and Burnidge Forest Preserve.
Location
State IL
County Kane
Community Park, Curbs, Sidewalks, Street Lights, Street Paved
Rooms
Basement Partial
Interior
Interior Features Vaulted/Cathedral Ceilings, Wood Laminate Floors, First Floor Laundry, Walk-In Closet(s), Open Floorplan, Granite Counters
Heating Natural Gas
Cooling Central Air
Fireplace N
Appliance Range, Microwave, Dishwasher, Refrigerator, Washer, Dryer
Laundry In Unit
Exterior
Exterior Feature Patio, Stamped Concrete Patio, Above Ground Pool, In Ground Pool
Garage Attached
Garage Spaces 2.5
Pool in ground pool
Waterfront false
View Y/N true
Roof Type Asphalt
Building
Lot Description Fenced Yard, Landscaped
Story 2 Stories
Foundation Concrete Perimeter
Sewer Public Sewer
Water Public
New Construction false
Schools
Elementary Schools Gilberts Elementary School
Middle Schools Hampshire Middle School
High Schools Hampshire High School
School District 300, 300, 300
Others
HOA Fee Include Other
Ownership Fee Simple w/ HO Assn.
Special Listing Condition None
Read Less
Want to know what your home might be worth? Contact us for a FREE valuation!

Our team is ready to help you sell your home for the highest possible price ASAP
© 2024 Listings courtesy of MRED as distributed by MLS GRID. All Rights Reserved.
Bought with Dave Piotrowski • Berkshire Hathaway HomeServices Starck Real Estate






