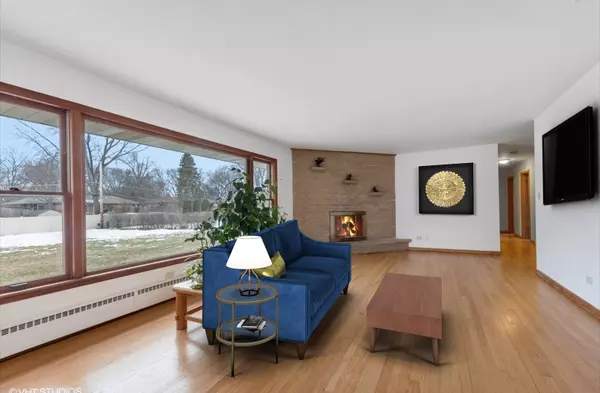$395,000
$395,000
For more information regarding the value of a property, please contact us for a free consultation.
9 Lynnbrook Drive Prospect Heights, IL 60070
3 Beds
2 Baths
1,849 SqFt
Key Details
Sold Price $395,000
Property Type Single Family Home
Sub Type Detached Single
Listing Status Sold
Purchase Type For Sale
Square Footage 1,849 sqft
Price per Sqft $213
Subdivision Country Gardens
MLS Listing ID 11331693
Sold Date 03/31/22
Style Ranch
Bedrooms 3
Full Baths 2
Year Built 1958
Annual Tax Amount $8,614
Tax Year 2020
Lot Size 0.460 Acres
Lot Dimensions 20000
Property Description
MID-CENTURY MARVELOUS! 3 bedroom, 2 full bath, BRICK RANCH with full unfinished basement & fantastic yard space. Gorgeous original hardwood in all bedrooms + the spacious dining room & living room with cozy brick fireplace & XL picture windows overlooking an expansive backyard! Oversized closets throughout + 5x4 cedar-lined closet. Sunny kitchen includes eating area space and pantry. Around the corner is a versatile bonus room/playroom/office space. Primary bedroom includes 1 extra deep closet + second closet! 2 additional bedrooms share a hallway bath with one-of-a-kind vintage tile. Full unfinished basement with wood burning fireplace offers lots of possibilities for future additional living space + large storage room with built-in shelving. 2 car garage. New water softener 2021, New sump pump, new carpet in bonus room and refinished hardwood floors 2021. SOLD AS-IS
Location
State IL
County Cook
Community Street Paved
Rooms
Basement Full
Interior
Interior Features Hardwood Floors, First Floor Bedroom, First Floor Full Bath, Built-in Features, Dining Combo
Heating Steam
Cooling None
Fireplaces Number 2
Fireplaces Type Wood Burning
Fireplace Y
Appliance Range, Microwave, Refrigerator, Washer, Dryer, Water Softener Owned
Laundry In Unit, Sink
Exterior
Exterior Feature Patio, Porch
Garage Attached
Garage Spaces 2.0
Waterfront false
View Y/N true
Roof Type Asphalt
Building
Story 1 Story
Foundation Concrete Perimeter
Sewer Public Sewer
Water Private Well
New Construction false
Schools
Elementary Schools Betsy Ross Elementary School
Middle Schools Macarthur Middle School
High Schools Wheeling High School
School District 23, 23, 214
Others
HOA Fee Include None
Ownership Fee Simple
Special Listing Condition None
Read Less
Want to know what your home might be worth? Contact us for a FREE valuation!

Our team is ready to help you sell your home for the highest possible price ASAP
© 2024 Listings courtesy of MRED as distributed by MLS GRID. All Rights Reserved.
Bought with Cindy Beauvais • @properties






