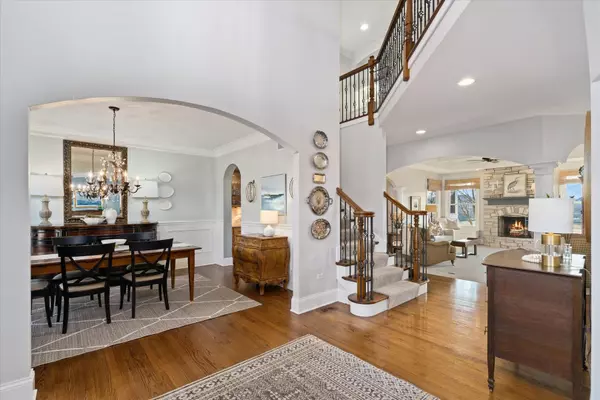$585,000
$575,000
1.7%For more information regarding the value of a property, please contact us for a free consultation.
726 Woodbury Court Sugar Grove, IL 60554
5 Beds
3.5 Baths
3,511 SqFt
Key Details
Sold Price $585,000
Property Type Single Family Home
Sub Type Detached Single
Listing Status Sold
Purchase Type For Sale
Square Footage 3,511 sqft
Price per Sqft $166
Subdivision Black Walnut Trails
MLS Listing ID 11338547
Sold Date 03/31/22
Bedrooms 5
Full Baths 3
Half Baths 1
HOA Fees $35/ann
Year Built 2005
Annual Tax Amount $12,850
Tax Year 2020
Lot Size 0.309 Acres
Lot Dimensions 12632
Property Description
Jaw dropping stunner in Black Walnut Trails! It's like walking into a dream and savoring a setting that backs to the neighborhood "field of dreams" - where backyard baseball is a very real thing! Impeccable, generous home with over 5000 square feet finished living space (including the walkout basement). Perfect layout with extensive trim work at every turn and recently refinished hardwood floors. Quiet cul-de-sac and abundant curb appeal welcome you. Upon stepping inside you are instantly immersed into the beauty of this home. Fantastic 2 story foyer opens to separate and spectacular living and dining rooms. Continue the flow into the family room with coffered ceiling, stone fireplace, windows overlooking the beautiful setting, and custom built- in window seats. Gourmet kitchen with every indulgence. Double oven, huge island, lovely grainite, backsplash, range hood. Prettiest fixture over the kitchen table. Butler's pantry with beverage frig. Oh-so-nice 3 season porch brings a complete sense of calm to all of your senses. Main level den with picturesque views that make work a breeze. Large mud room directly leads to back yard and garage. FIVE upstairs bedrooms (or 4 with a bonus room). Enter the master bedroom through double doors and enjoy the trey ceiling and serene window views. Luxe master bathroom with dual vanities, beautifully showcased whirlpool, huge walk-in shower and massive closet. Princess suite has its own bathroom. Bedrooms 3 and 4 share a Jack and Jill bathroom also with access to the hallway. Step up to enormous bedroom 5 or (BIG TIME) bonus room! Even the spacious upstairs hallway has built-in shelving. Downstairs, find the lower level walkout has tons of natural light and is finished to perfection. There is a 2nd family room with fireplace, kitchenette area and gaming area. Cool barn door opens to separate exercise room. Also, rough-in plumbing and plenty of storage. Spectacular yard! Deck and lovely paver patio, firepit overlook a yard stretching to community open space. Maintenance free hardieboard siding. NEW ROOF 2021. NEW FURNACES and A/C UNITS 2020. NEW WATER HEATER 2020. NEW WASHER/DRYER 2021/2022. All this in beautiful Black Walnut Trails with nature trials, ponds, hills and trees. Take a short jaunt to the community park/playground, basketball court or tennis courts. Close to I88, La Fox train station, shopping, bike trails, public golf and more. LATE JUNE CLOSE DATE or EARLIER CLOSE WITH RENT BACK through June HIGHLY DESIRED.
Location
State IL
County Kane
Community Park, Tennis Court(S), Lake, Sidewalks
Rooms
Basement Full, Walkout
Interior
Interior Features Vaulted/Cathedral Ceilings, Hardwood Floors, Second Floor Laundry, Walk-In Closet(s), Beamed Ceilings, Open Floorplan, Special Millwork
Heating Natural Gas, Forced Air
Cooling Central Air
Fireplaces Number 2
Fireplaces Type Wood Burning, Gas Starter
Fireplace Y
Appliance Double Oven, Microwave, Dishwasher, Refrigerator, Washer, Dryer, Disposal, Range Hood, Gas Cooktop
Laundry Sink
Exterior
Exterior Feature Deck, Patio
Garage Attached
Garage Spaces 3.0
Waterfront false
View Y/N true
Building
Lot Description Cul-De-Sac, Backs to Open Grnd
Story 2 Stories
Sewer Public Sewer
Water Public
New Construction false
Schools
Elementary Schools Mcdole Elementary School
Middle Schools Harter Middle School
High Schools Kaneland High School
School District 302, 302, 302
Others
HOA Fee Include Other
Ownership Fee Simple w/ HO Assn.
Special Listing Condition None
Read Less
Want to know what your home might be worth? Contact us for a FREE valuation!

Our team is ready to help you sell your home for the highest possible price ASAP
© 2024 Listings courtesy of MRED as distributed by MLS GRID. All Rights Reserved.
Bought with Jody Sexton • @properties | Christie's International Real Estate






