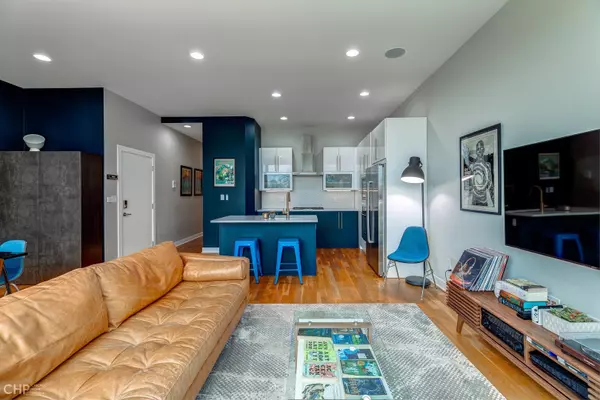$640,000
$650,000
1.5%For more information regarding the value of a property, please contact us for a free consultation.
816 N WOOD Street #3N Chicago, IL 60622
2 Beds
2 Baths
1,300 SqFt
Key Details
Sold Price $640,000
Property Type Condo
Sub Type Condo
Listing Status Sold
Purchase Type For Sale
Square Footage 1,300 sqft
Price per Sqft $492
Subdivision East Village
MLS Listing ID 11308000
Sold Date 04/01/22
Bedrooms 2
Full Baths 2
HOA Fees $220/mo
Year Built 2013
Annual Tax Amount $9,942
Tax Year 2020
Lot Dimensions COMMON
Property Description
Welcome home to a modern oasis in the East Village! We're pleased to offer this super spacious two bedroom, 2 bathroom penthouse with private 1000+ sq ft roofdeck. Features include hardwood floors throughout, designer kitchen with all stainless steel appliances, range hood, quartz countertops, center island and custom cabinetry. Enjoy city views from your floor to ceiling windows that have custom smart shades allow for plenty of natural light throughout the day. Living/Dining combo. The primary bedroom is presented ensuite with spa-like bathroom that boasts heated floors and a separate steam/rain shower. In-unit laundry, additional storage, and one garage parking space all included. Interior stairs lead to a massive brand new roofdeck with trex composite that is perfect for summer entertaining! Bar, mounted outdoor TV and large, enclosed dog-run and unobstructed city views make this roofdeck a showstopper. Unit is on tree-lined street but close to restaurants, CTA, shops and nightlife.
Location
State IL
County Cook
Rooms
Basement None
Interior
Interior Features Hardwood Floors, Laundry Hook-Up in Unit, Storage, Walk-In Closet(s)
Heating Natural Gas, Forced Air
Cooling Central Air
Fireplace N
Appliance Range, Microwave, Dishwasher, Refrigerator, Washer, Dryer, Disposal, Stainless Steel Appliance(s), Range Hood, Gas Cooktop, Wall Oven
Laundry In Unit
Exterior
Exterior Feature Balcony, Roof Deck, Dog Run, Storms/Screens, End Unit
Garage Detached
Garage Spaces 1.0
Community Features Storage
Waterfront false
View Y/N true
Building
Lot Description Common Grounds
Sewer Public Sewer
Water Lake Michigan
New Construction false
Schools
Elementary Schools Talcott Elementary School
High Schools Wells Community Academy Senior H
School District 299, 299, 299
Others
Pets Allowed Cats OK, Dogs OK
HOA Fee Include Water, Insurance, Exterior Maintenance, Scavenger, Snow Removal
Ownership Condo
Special Listing Condition List Broker Must Accompany
Read Less
Want to know what your home might be worth? Contact us for a FREE valuation!

Our team is ready to help you sell your home for the highest possible price ASAP
© 2024 Listings courtesy of MRED as distributed by MLS GRID. All Rights Reserved.
Bought with Robert Yoshimura • Compass






