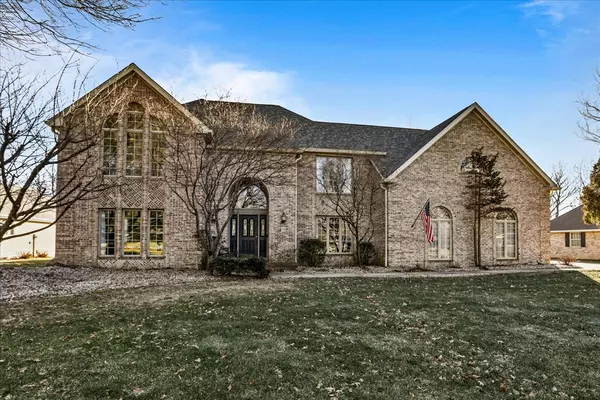$485,500
$499,900
2.9%For more information regarding the value of a property, please contact us for a free consultation.
32 Deerfield Lane Charleston, IL 61920
5 Beds
3.5 Baths
4,761 SqFt
Key Details
Sold Price $485,500
Property Type Single Family Home
Sub Type Detached Single
Listing Status Sold
Purchase Type For Sale
Square Footage 4,761 sqft
Price per Sqft $101
MLS Listing ID 11303713
Sold Date 04/01/22
Bedrooms 5
Full Baths 3
Half Baths 1
Year Built 1991
Annual Tax Amount $12,959
Tax Year 2020
Lot Size 1.067 Acres
Lot Dimensions 112 X 415
Property Description
A True Masterpiece listed in the coveted Deerfield Estates. Not a detail was missed in this well thought out custom built home. The brick exterior is highlighted with strong architecture and eye-catching roof lines. It sits on over an acre of land, back off the road, down a long concrete drive, underneath a mature canopy of trees. The minute you walk through the door you are greeted with space, natural light, and a sense of timeless maturity. A 2-story foyer with a curved staircase takes you upstairs to the 5 bedrooms. All bedrooms are generously sized and well thought out. The master bedroom is a retreat in itself. It offers vaulted ceilings, a separate octagon shaped sitting area/coffee room, as well as a spa-like ensuite. Dual vanity sinks, soaking tub, walk-in tile steam shower, heated tile floors, and one of the biggest closets I may have ever been in! We won't stop there, the first floor is where it all begins. It offers a large dining room with tray ceilings, a formal family room with a gas log fireplace, oversized office with new cabinetry and exterior views, an outstanding Great Room with soaring ceilings, floor to ceiling windows, herringbone fireplace, and a back of the room wet bar to serve and entertain guests. The kitchen is equipped with a large island, spacious breakfast nook, a chef's stairway to the master bedroom, exterior views, and custom wood cabinetry. The deck lines the back of your home giving you expansive views of your wooded lot and the frequently visiting wildlife. The home is conveniently located near the University and Reasor Park. Whole roof replaced in 2020 with transferable warranty.
Location
State IL
County Coles
Community Park, Curbs, Sidewalks, Street Paved
Rooms
Basement Full
Interior
Interior Features Vaulted/Cathedral Ceilings, Skylight(s), Bar-Wet, Hardwood Floors, Heated Floors, Second Floor Laundry, Walk-In Closet(s)
Heating Natural Gas, Forced Air, Zoned
Cooling Central Air
Fireplaces Number 2
Fireplaces Type Gas Log
Fireplace Y
Appliance Range, Microwave, Dishwasher, Refrigerator
Exterior
Exterior Feature Deck
Garage Attached
Garage Spaces 3.0
Waterfront false
View Y/N true
Roof Type Asphalt
Building
Lot Description Cul-De-Sac, Wooded, Mature Trees
Story 2 Stories
Foundation Concrete Perimeter
Sewer Public Sewer
Water Public
New Construction false
Schools
Elementary Schools Carl Sandburg Elementary School
Middle Schools Charleston Middle School
High Schools Charleston High School
School District 1, 1, 1
Others
HOA Fee Include None
Ownership Fee Simple
Special Listing Condition None
Read Less
Want to know what your home might be worth? Contact us for a FREE valuation!

Our team is ready to help you sell your home for the highest possible price ASAP
© 2024 Listings courtesy of MRED as distributed by MLS GRID. All Rights Reserved.
Bought with Creg McDonald • The McDonald Group






