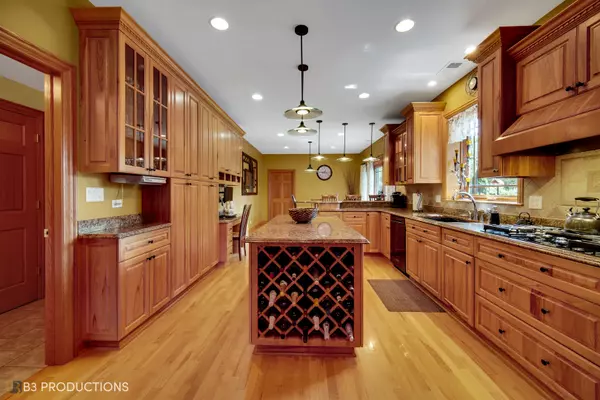$865,000
$889,000
2.7%For more information regarding the value of a property, please contact us for a free consultation.
5429 LAUREL Avenue La Grange Highlands, IL 60525
5 Beds
3 Baths
4,276 SqFt
Key Details
Sold Price $865,000
Property Type Single Family Home
Sub Type Detached Single
Listing Status Sold
Purchase Type For Sale
Square Footage 4,276 sqft
Price per Sqft $202
MLS Listing ID 11316840
Sold Date 03/31/22
Bedrooms 5
Full Baths 3
Year Built 2001
Annual Tax Amount $10,216
Tax Year 2020
Lot Size 0.395 Acres
Lot Dimensions 100X163X125X165
Property Description
Absolutely gorgeous custom built home on the border of Western Springs and Indian Head Park. Two finished levels of living space and over 4,000 square feet, this home has amazing functionality. Enter through the elegant 2 story foyer with tons of natural light. Beautiful hardwood floors throughout the whole house. Formal dining room and living room with lots of built ins. Stone fireplace and cathedral ceiling with magnificent windows in the family room. Second electric fireplace in the living room. The heart of this home is the kitchen featuring granite counters, double oven, travertine backsplash, custom cabinets, center island, separate eating area with breathtaking views to the outside. Gorgeous special order Canadian windows. Main level office can be used as an extra bedroom, and main level full bath. Second level has 4 bedrooms and 2 full baths. Master suite has a walk in closet, jacuzzi bath with double vanity, elegant fixtures and and askylight. Jacuzzi and shower in the second bathroom upstairs with double sinks. Lots of insulated and drywalled attic closets. The walls are 2x6" Recess lighting through the whole house. 3 car double drywall garage. Chairlift to the second floor ( can stay or can be removed) Drainage system around the whole house and the brick patio. Gorgeous backyard brick patio and a shad/little mini house. Close to schools, shopping, fitness centers, transportation arteries and all the best that Indian Head park has to offer. 30 min to O'Hare and Midway airport.
Location
State IL
County Cook
Rooms
Basement None
Interior
Heating Natural Gas, Forced Air
Cooling Central Air
Fireplaces Number 2
Fireplaces Type Wood Burning, Electric
Fireplace Y
Appliance Range, Microwave, Dishwasher, Refrigerator
Exterior
Garage Attached
Garage Spaces 3.0
Waterfront false
View Y/N true
Roof Type Asphalt
Building
Story 2 Stories
Sewer Public Sewer
Water Lake Michigan
New Construction false
Schools
High Schools Lyons Twp High School
School District 106, 106, 204
Others
HOA Fee Include None
Ownership Fee Simple
Special Listing Condition None
Read Less
Want to know what your home might be worth? Contact us for a FREE valuation!

Our team is ready to help you sell your home for the highest possible price ASAP
© 2024 Listings courtesy of MRED as distributed by MLS GRID. All Rights Reserved.
Bought with Mary Nell Walsh • d'aprile properties






