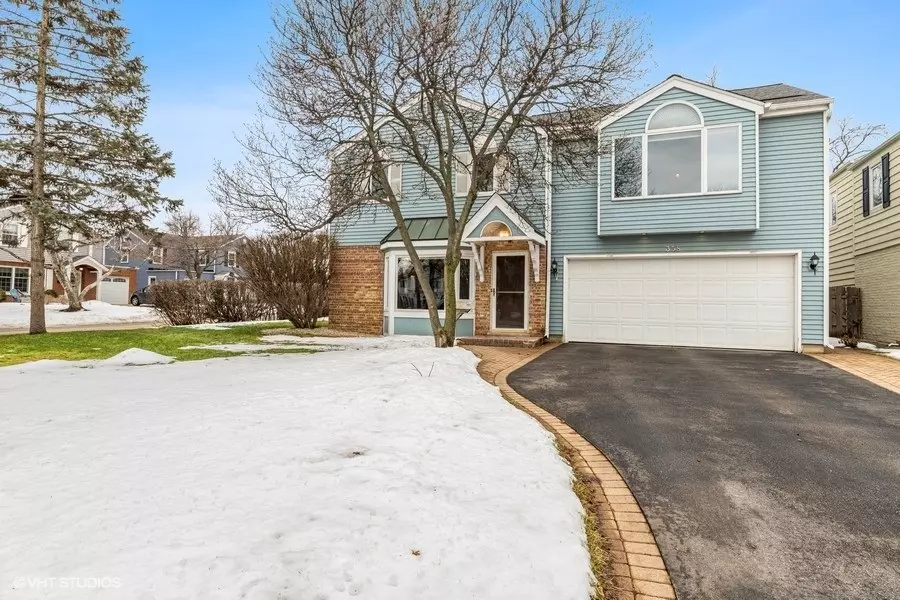$500,000
$525,000
4.8%For more information regarding the value of a property, please contact us for a free consultation.
358 S Newbury Place Arlington Heights, IL 60005
4 Beds
2.5 Baths
2,520 SqFt
Key Details
Sold Price $500,000
Property Type Single Family Home
Sub Type Detached Single
Listing Status Sold
Purchase Type For Sale
Square Footage 2,520 sqft
Price per Sqft $198
Subdivision Scarsdale
MLS Listing ID 11324440
Sold Date 04/01/22
Style Colonial
Bedrooms 4
Full Baths 2
Half Baths 1
Year Built 1956
Annual Tax Amount $9,565
Tax Year 2020
Lot Size 6,224 Sqft
Lot Dimensions 47X132
Property Description
This lovely 4-bedroom 2.1 bath home in the desirable Scarsdale neighborhood checks all the boxes: huge primary suite with new bathroom, walk-in closet and office, attached 2-car garage, and large backyard - a rare find in this neighborhood! Step up the brick-paver walkway into the spacious entry, which opens to the bright dining room with large bay window. The open and spacious kitchen features 42" cabinetry for additional storage space, stainless steel appliances and a peninsula with seating. A great area for entertaining! The large living room provides another perfect venue for gatherings, with its flexible space, stone-surround fireplace, and large windows. Completing the first floor is a convenient mudroom right off the garage, laundry room with tons of storage, and powder room. Upstairs, be wowed by the impressive primary suite, featuring a large bedroom, new bathroom (2021), walk-in closet with new professional organizers, and office with new skylight with remote-controlled shade, which opens to a balcony overlooking the backyard. Truly your dream private retreat! 3 additional nice-sized bedrooms, all with new professional closet organizers, and a second full bathroom finish the second level. Outdoors enjoy summer barbeques on the large brick-paver patio, as well as plenty of recreation in the large backyard with shed for storage. Many other new updates throughout the home: new roof and furnace (2020); new dishwasher, dryer, humidifier and masonry work (2021). Idyllic neighborhood with many parks and neighborhood events - just steps from downtown restaurants, shops and Metra. Excellent schools: Dryden Elementary, South Middle and Prospect HS. This beautiful move-in ready home is a must see!
Location
State IL
County Cook
Community Park, Pool, Tennis Court(S), Curbs, Street Lights, Street Paved
Rooms
Basement None
Interior
Interior Features Vaulted/Cathedral Ceilings, Skylight(s), Hardwood Floors, First Floor Laundry, Walk-In Closet(s)
Heating Natural Gas, Forced Air, Sep Heating Systems - 2+, Zoned
Cooling Central Air, Zoned
Fireplaces Number 1
Fireplaces Type Gas Log, Heatilator
Fireplace Y
Appliance Range, Microwave, Dishwasher, Refrigerator, Washer, Dryer, Disposal
Laundry Sink
Exterior
Exterior Feature Balcony, Patio, Brick Paver Patio
Garage Attached
Garage Spaces 2.0
Waterfront false
View Y/N true
Roof Type Asphalt
Building
Lot Description Corner Lot, Landscaped, Mature Trees
Story 2 Stories
Foundation Concrete Perimeter
Sewer Public Sewer, Sewer-Storm
Water Lake Michigan, Public
New Construction false
Schools
Elementary Schools Dryden Elementary School
Middle Schools South Middle School
High Schools Prospect High School
School District 25, 25, 214
Others
HOA Fee Include None
Ownership Fee Simple
Special Listing Condition None
Read Less
Want to know what your home might be worth? Contact us for a FREE valuation!

Our team is ready to help you sell your home for the highest possible price ASAP
© 2024 Listings courtesy of MRED as distributed by MLS GRID. All Rights Reserved.
Bought with Kevin Schuman • The Listing Agency






