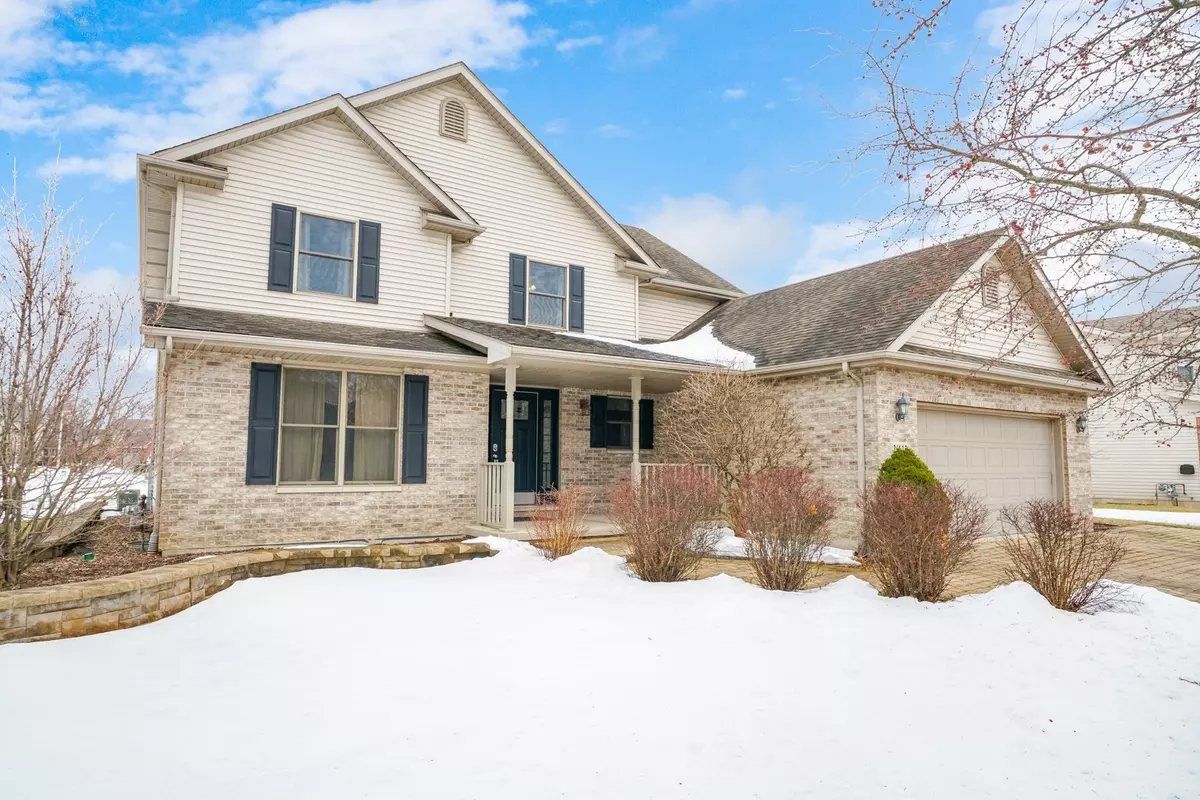$360,000
$350,000
2.9%For more information regarding the value of a property, please contact us for a free consultation.
26615 S Kimberly Lane Channahon, IL 60410
4 Beds
2.5 Baths
2,792 SqFt
Key Details
Sold Price $360,000
Property Type Single Family Home
Sub Type Detached Single
Listing Status Sold
Purchase Type For Sale
Square Footage 2,792 sqft
Price per Sqft $128
MLS Listing ID 11326997
Sold Date 04/06/22
Bedrooms 4
Full Baths 2
Half Baths 1
HOA Fees $6/ann
Year Built 2001
Annual Tax Amount $8,282
Tax Year 2020
Lot Size 0.275 Acres
Lot Dimensions 80X150
Property Description
Original owners are relocating and hate to leave this beautiful custom home in The Highlands! 4 generously sized bedrooms with an office on the first floor that can easily function as a 5th bedroom if needed. Real hardwood floors through most of the first floor. Nice lot with a park/playground down the street. Oversized 2 car garage. Paver driveway and sidewalk. Covered porch. Updated kitchen with stainless steel appliances. Full basement with rough in for full bath. There are very few houses available these days in this sought after subdivision with Grundy county taxes and acclaimed Minooka schools so do not wait!
Location
State IL
County Grundy
Community Park, Curbs, Sidewalks, Street Lights, Street Paved
Rooms
Basement Full
Interior
Interior Features Hardwood Floors, First Floor Laundry, Walk-In Closet(s), Some Carpeting, Some Wood Floors, Some Wall-To-Wall Cp
Heating Natural Gas, Forced Air
Cooling Central Air
Fireplaces Number 1
Fireplaces Type Wood Burning, Heatilator
Fireplace Y
Appliance Range, Microwave, Dishwasher, Refrigerator, Washer, Dryer, Stainless Steel Appliance(s)
Laundry Gas Dryer Hookup
Exterior
Garage Attached
Garage Spaces 2.0
Waterfront false
View Y/N true
Building
Story 2 Stories
Sewer Public Sewer
Water Public
New Construction false
Schools
Elementary Schools Aux Sable Elementary School
Middle Schools Minooka Junior High School
High Schools Minooka Community High School
School District 201, 201, 111
Others
HOA Fee Include None
Ownership Fee Simple w/ HO Assn.
Special Listing Condition None
Read Less
Want to know what your home might be worth? Contact us for a FREE valuation!

Our team is ready to help you sell your home for the highest possible price ASAP
© 2024 Listings courtesy of MRED as distributed by MLS GRID. All Rights Reserved.
Bought with Tara Davies • Re/Max Ultimate Professionals






