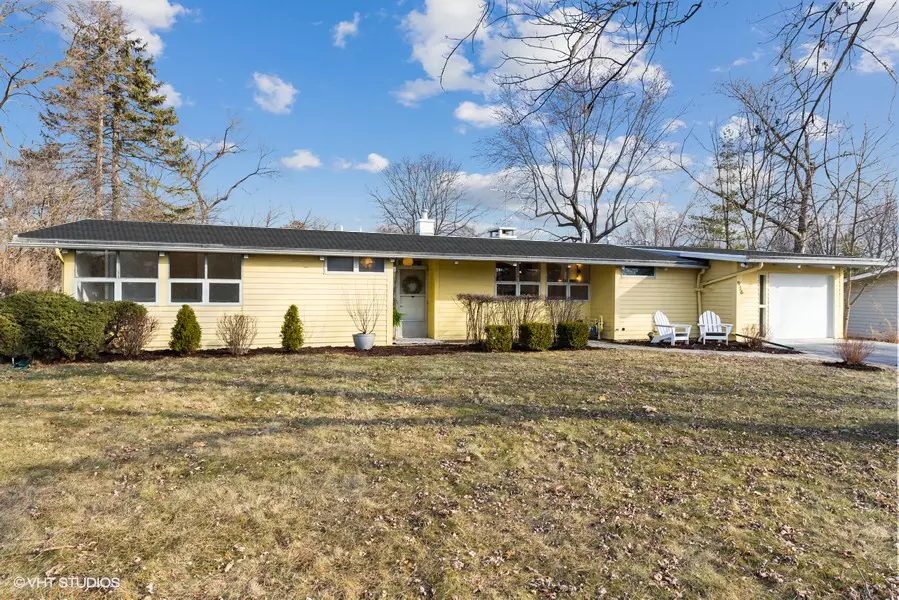$565,320
$575,000
1.7%For more information regarding the value of a property, please contact us for a free consultation.
916 Coronet Lane La Grange Highlands, IL 60525
3 Beds
2 Baths
1,700 SqFt
Key Details
Sold Price $565,320
Property Type Single Family Home
Sub Type Detached Single
Listing Status Sold
Purchase Type For Sale
Square Footage 1,700 sqft
Price per Sqft $332
MLS Listing ID 11348316
Sold Date 04/07/22
Style Ranch
Bedrooms 3
Full Baths 2
Year Built 1954
Annual Tax Amount $4,665
Tax Year 2020
Lot Size 0.459 Acres
Lot Dimensions 100X200
Property Description
Wow, mid century modern is all the rage and this one nails it! Feels like you're in California with huge windows, soaring exposed beam ceiling, and tons of natural light. Gut renovation with everything updated! Gorgeous kitchen with waterfall Quartzite Taj Mahal counter tops. Primary bedroom with beautiful private bath and views of the huge beautiful backyard. Dining room with dry bar and access to the backyard. Bedrooms two and three are separate from the primary suite. All new hardwood floors throughout. Brand new furnace and ac. ****Roof and heated gutters are getting replaced****. Don't miss this one! This awesome LaGrange Highlands property with LOW Taxes!
Location
State IL
County Cook
Community Park, Street Paved
Rooms
Basement None
Interior
Interior Features Vaulted/Cathedral Ceilings, First Floor Bedroom, First Floor Laundry, First Floor Full Bath, Some Wood Floors
Heating Natural Gas, Forced Air
Cooling Central Air
Fireplaces Number 2
Fireplaces Type Wood Burning
Fireplace Y
Appliance Range, Microwave, Dishwasher, Refrigerator, Washer, Dryer, Disposal, Stainless Steel Appliance(s), ENERGY STAR Qualified Appliances, Gas Oven, Range Hood
Laundry In Unit
Exterior
Garage Attached
Garage Spaces 1.0
Waterfront false
View Y/N true
Roof Type Asphalt
Building
Story 1 Story
Foundation Concrete Perimeter
Sewer Public Sewer
Water Lake Michigan
New Construction false
Schools
Elementary Schools Highlands Elementary School
Middle Schools Highlands Middle School
High Schools Lyons Twp High School
School District 106, 106, 204
Others
HOA Fee Include None
Ownership Fee Simple
Special Listing Condition None
Read Less
Want to know what your home might be worth? Contact us for a FREE valuation!

Our team is ready to help you sell your home for the highest possible price ASAP
© 2024 Listings courtesy of MRED as distributed by MLS GRID. All Rights Reserved.
Bought with Erik George • Redfin Corporation






