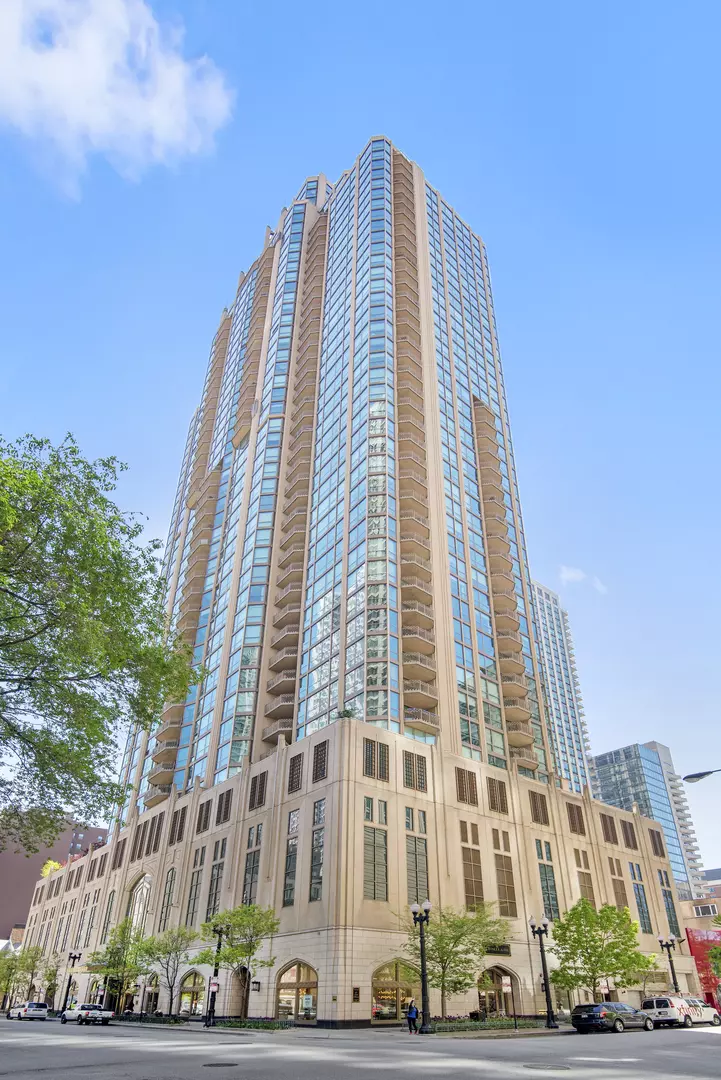$980,000
$995,000
1.5%For more information regarding the value of a property, please contact us for a free consultation.
21 E Huron Street #1504 Chicago, IL 60611
2 Beds
2.5 Baths
1,900 SqFt
Key Details
Sold Price $980,000
Property Type Condo
Sub Type Condo,High Rise (7+ Stories)
Listing Status Sold
Purchase Type For Sale
Square Footage 1,900 sqft
Price per Sqft $515
Subdivision The Pinnacle
MLS Listing ID 11325390
Sold Date 04/07/22
Bedrooms 2
Full Baths 2
Half Baths 1
HOA Fees $1,494/mo
Year Built 2005
Annual Tax Amount $21,922
Tax Year 2020
Lot Dimensions PER SURVEY
Property Description
First time re-sale, on the highest floor offered, of this desirable 2 Bed + Den/2.5 Bath layout at the renowned Lucien Lagrange designed Pinnacle, in the heart of the Cathedral district, where the Gold Coast, Streeterville and River North intersect! Featuring spectacular East + South facing cityscape views from floor to ceiling windows, and two private balconies. Gracious entry foyer leads to expansive dining/living room with fireplace, an open gourmet kitchen outfitted with SubZero refrigerator, Thermador double ovens, warming drawer, and cook top, plus dedicated pantry, all complemented with hardwood flooring, throughout. Featuring 2 en-suite bedrooms, the large primary provides space for king bed with nightstands, dresser, and seating, spa bath delivers dual sinks, shower and tub, plus, what The Pinnacle is known for, massive custom walk-in closet. Full size laundry with storage, plus two linen closets complete this coveted offering. Exceptional Services: On-Site Manager, 24-hour Door Person, Receiving Room, State-Of-The-Art Fitness, Indoor Pool + Spa, Sundeck, Game Room, Theater, Party Room, AND, best dog run in the city! Walk to Whole Foods, Trader Joe's, Michigan Avenue shopping, Gold Coast & River North dining, and transportation. Parking space and storage INCLUDED in price.
Location
State IL
County Cook
Rooms
Basement None
Interior
Interior Features Hardwood Floors, Laundry Hook-Up in Unit, Built-in Features, Walk-In Closet(s)
Heating Electric, Baseboard, Indv Controls
Cooling Central Air
Fireplaces Number 1
Fireplace Y
Laundry In Unit
Exterior
Exterior Feature Balcony
Garage Attached
Garage Spaces 1.0
Community Features Bike Room/Bike Trails, Door Person, Elevator(s), Exercise Room, Health Club, On Site Manager/Engineer, Party Room, Sundeck, Indoor Pool, Receiving Room, Sauna, Service Elevator(s), Steam Room, Spa/Hot Tub
Waterfront false
View Y/N true
Roof Type Metal, Rubber
Building
Lot Description Corner Lot, Landscaped
Sewer Public Sewer
Water Lake Michigan
New Construction false
Schools
School District 299, 299, 299
Others
Pets Allowed Cats OK, Dogs OK, Number Limit
HOA Fee Include Air Conditioning, Water, Gas, Insurance, Doorman, TV/Cable, Exercise Facilities, Pool, Exterior Maintenance, Lawn Care, Scavenger, Snow Removal
Ownership Condo
Special Listing Condition List Broker Must Accompany
Read Less
Want to know what your home might be worth? Contact us for a FREE valuation!

Our team is ready to help you sell your home for the highest possible price ASAP
© 2024 Listings courtesy of MRED as distributed by MLS GRID. All Rights Reserved.
Bought with Hayley Westhoff • Compass






