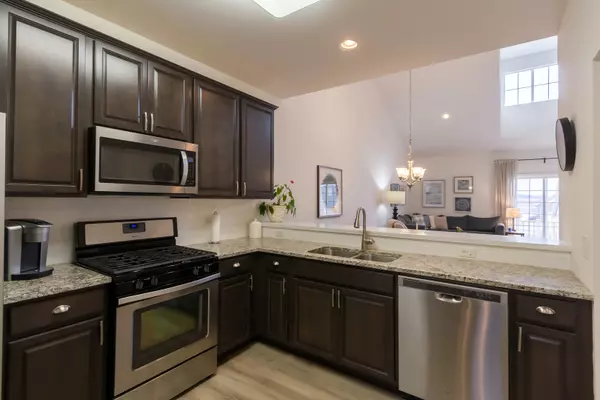$285,000
$285,000
For more information regarding the value of a property, please contact us for a free consultation.
2003 Magenta Lane Algonquin, IL 60102
3 Beds
3.5 Baths
1,642 SqFt
Key Details
Sold Price $285,000
Property Type Townhouse
Sub Type Townhouse-2 Story
Listing Status Sold
Purchase Type For Sale
Square Footage 1,642 sqft
Price per Sqft $173
Subdivision Andare At Glenloch
MLS Listing ID 11333002
Sold Date 04/08/22
Bedrooms 3
Full Baths 3
Half Baths 1
HOA Fees $313/mo
Year Built 2008
Annual Tax Amount $5,673
Tax Year 2020
Lot Dimensions COMMON
Property Description
Stunning townhome in the Active Adult Community of Andare at Glenoch. Get the size of a single family home without the exterior maintenance! The 2 story foyer welcomes you to a light and bright main level with plenty of windows to allow natural light. The kitchen boasts dark 42inch cabinets, granite countertops, stainless appliances, breakfast bar - all overlooking into the living room. The living room/dining room combination offers vaulted ceiling and opens to balcony. Popular first floor master with a deep tray ceiling, large bank of windows with southern exposure and walk-in closet. Also, a private luxurious master bath that includes a soaking tub, separate shower, and an extra long vanity. The second level houses bedroom number 2 with its own private bath and walk-in closet and a loft that is a great space for office or homework. Not to be forgotten is the finished walkout basement that is hardwired for internet! Including a large family room with fireplace that opens to the paver patio, a THIRD bedroom and full bath. Everyone can have their privacy. Spend the warmer months on your private patio divided with a planter box with privacy wall. Enjoy the amenities of the community, including the clubhouse with a number of activities, walking paths, and fitness center. Conveniently located near shopping/dining and minutes to Metra and all surrounding major arteries - Rt 25, 31, 62. Don't miss this incredible better than new home ~ It will go quickly!
Location
State IL
County Kane
Rooms
Basement Walkout
Interior
Interior Features Vaulted/Cathedral Ceilings, Wood Laminate Floors, First Floor Bedroom, First Floor Laundry, First Floor Full Bath, Laundry Hook-Up in Unit
Heating Natural Gas, Forced Air
Cooling Central Air
Fireplaces Number 1
Fireplaces Type Electric
Fireplace Y
Appliance Range, Microwave, Dishwasher, Refrigerator, Washer, Dryer, Disposal, Stainless Steel Appliance(s)
Laundry In Unit
Exterior
Exterior Feature Balcony, Patio
Garage Attached
Garage Spaces 2.0
Community Features Bike Room/Bike Trails, Exercise Room
Waterfront false
View Y/N true
Roof Type Asphalt
Building
Lot Description Common Grounds
Sewer Public Sewer
Water Public
New Construction false
Schools
Elementary Schools Algonquin Lake Elementary School
Middle Schools Algonquin Middle School
High Schools Dundee-Crown High School
School District 300, 300, 300
Others
Pets Allowed Cats OK, Dogs OK
HOA Fee Include Insurance, Clubhouse, Exterior Maintenance, Lawn Care, Snow Removal
Ownership Condo
Special Listing Condition None
Read Less
Want to know what your home might be worth? Contact us for a FREE valuation!

Our team is ready to help you sell your home for the highest possible price ASAP
© 2024 Listings courtesy of MRED as distributed by MLS GRID. All Rights Reserved.
Bought with Hilary Taylor • HomeSmart Connect LLC






