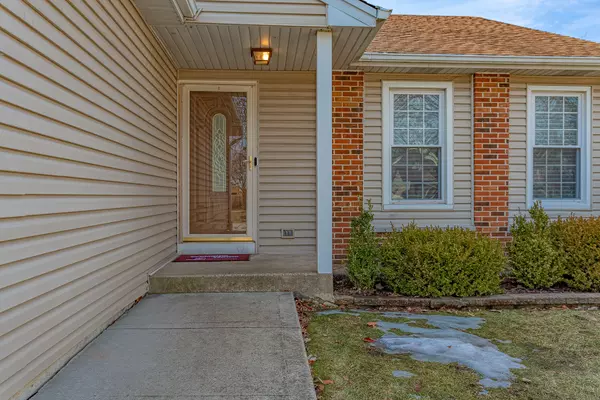$370,000
$349,900
5.7%For more information regarding the value of a property, please contact us for a free consultation.
944 Debra Lane Elk Grove Village, IL 60007
3 Beds
2 Baths
1,400 SqFt
Key Details
Sold Price $370,000
Property Type Single Family Home
Sub Type Detached Single
Listing Status Sold
Purchase Type For Sale
Square Footage 1,400 sqft
Price per Sqft $264
Subdivision Parkview
MLS Listing ID 11337958
Sold Date 04/08/22
Style Ranch
Bedrooms 3
Full Baths 2
Year Built 1985
Annual Tax Amount $6,655
Tax Year 2020
Lot Dimensions 60X127
Property Description
Be prepared to fall in LOVE with this beautiful Parkview Subdivision Ranch! REMODELED and REDESIGNED! Now has a GORGEOUS Great Room with dramatic vaulted ceilings, skylights, hardwood flooring, and an Island kitchen! Custom 42" cabinetry with soft close doors, wine rack, built-in shelves, under-cabinet LED lighting, Quartz Counters, and breakfast bar! New stainless steel appliances, extra wide stainless steel sink, disposal, and more! So many options for the huge space! Double pane replacement windows throughout (2016). New white interior six-panel doors, 5-inch baseboard, and 3/4 inch quarter round trim. Nest SMART HOME with a smart thermostat, doorbell, smoke detector, and carbon monoxide detector. All mechanicals have been replaced including Roof, HVAC, Air Conditioner, and HWH (all replaced in last 10 years) so you can move in without the worry of any big expenses! Huge FENCED YARD with patio. Great location across from Johnson Park with playground, tennis courts, basketball courts, baseball/softball fields, fishing pond, walking paths & more! Attached two-car garage and separate utility room with washer/dryer. HIGHLY RATED 54/211 schools too! * WELCOME HOME * *Multiple offers received. Please email highest and best offer to l/a by 2 pm on 3/5* Open-house has been canceled *
Location
State IL
County Cook
Community Park, Curbs, Sidewalks, Street Lights, Street Paved
Rooms
Basement None
Interior
Interior Features Vaulted/Cathedral Ceilings, Skylight(s), Hardwood Floors, First Floor Bedroom, First Floor Laundry, First Floor Full Bath, Walk-In Closet(s)
Heating Natural Gas, Forced Air
Cooling Central Air
Fireplace Y
Appliance Range, Microwave, Dishwasher, Refrigerator, Washer, Dryer, Disposal
Laundry Gas Dryer Hookup, In Unit, Sink
Exterior
Exterior Feature Patio, Storms/Screens
Garage Attached
Garage Spaces 2.0
Waterfront false
View Y/N true
Roof Type Asphalt
Building
Lot Description Fenced Yard
Story 1 Story
Foundation Concrete Perimeter
Sewer Public Sewer
Water Public
New Construction false
Schools
Elementary Schools Adolph Link Elementary School
Middle Schools Margaret Mead Junior High School
High Schools J B Conant High School
School District 54, 54, 211
Others
HOA Fee Include None
Ownership Fee Simple
Special Listing Condition None
Read Less
Want to know what your home might be worth? Contact us for a FREE valuation!

Our team is ready to help you sell your home for the highest possible price ASAP
© 2024 Listings courtesy of MRED as distributed by MLS GRID. All Rights Reserved.
Bought with Terry Smith • Berkshire Hathaway HomeServices American Heritage






