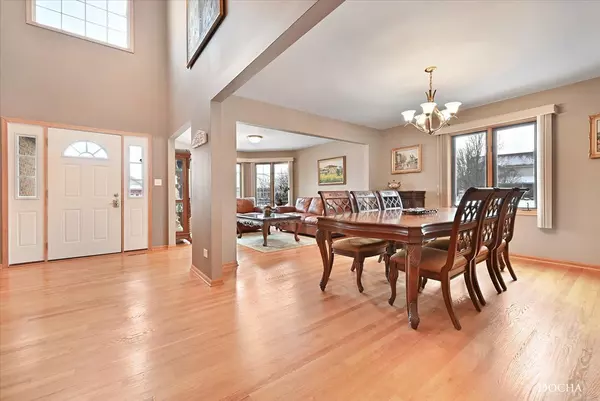$430,000
$425,000
1.2%For more information regarding the value of a property, please contact us for a free consultation.
1368 Rainbow Circle Manteno, IL 60950
5 Beds
4 Baths
3,450 SqFt
Key Details
Sold Price $430,000
Property Type Single Family Home
Sub Type Detached Single
Listing Status Sold
Purchase Type For Sale
Square Footage 3,450 sqft
Price per Sqft $124
MLS Listing ID 11294911
Sold Date 03/30/22
Style Traditional
Bedrooms 5
Full Baths 4
Year Built 2005
Annual Tax Amount $10,625
Tax Year 2020
Lot Dimensions 118X69X70X50X137
Property Description
Welcome home! Upgrade to This Stately 5 Bedroom Brick Front Home, Situated on a Large Corner Lot & "NO HOA fees" All Interior Freshly Painted, Neutral Decor, Hardwood Floors Throughout the Main Level. Grand Two Story Foyer Flanked by Dining & Living Rooms plus an additional First Floor 5th Bedroom / Den / Possible In-Law Suite. Additional 1750-SF of Beautifully Finished Basement provides Wonderful Space for the Kids Get-A-Way, Family Parties, including Full Bathroom with Walk-in Shower, Exercise Room w/Padded Flooring, Vapor Barrier Walls, and Plenty of Storage. A 3 Car Garage w/2 New Belt Drive Openers. Home Features New 70 Gallon Hot Water Heater, Full House Water Filtration & Salination System, 26x31 UniLock Paver Patio, walled & fully lit, 2 HVAC Zones w/92% Efficiency Units, New 2021 AC unit for 2nd floor. 30 Year Architectural Shingles, Attic automatic Fan & Dehumidifier, Sump & Ejection Pumps New in 2019, In-Ground Sprinkler System w/9 Stations for landscaping. Attic Insulation: Illinois Home Performance with ENERGY STAR Certificate of Completion. This certificate is awarded to homeowners that invest in home energy upgrades that reduce their home's energy use by at least 15% and meet the stringent requirements of the Illinois Home Performance with ENERGY STAR program.
Location
State IL
County Kankakee
Community Curbs, Sidewalks, Street Lights, Street Paved
Zoning SINGL
Rooms
Basement Full
Interior
Interior Features Hardwood Floors, First Floor Bedroom, In-Law Arrangement, First Floor Full Bath, Walk-In Closet(s), Drapes/Blinds, Granite Counters, Separate Dining Room
Heating Natural Gas, Forced Air, Sep Heating Systems - 2+
Cooling Central Air, Zoned
Fireplaces Number 1
Fireplaces Type Gas Log, Gas Starter
Fireplace Y
Appliance Range, Dishwasher, Refrigerator, Washer, Dryer, Disposal, Stainless Steel Appliance(s)
Laundry Gas Dryer Hookup
Exterior
Exterior Feature Brick Paver Patio, Storms/Screens
Garage Attached
Garage Spaces 3.0
Waterfront false
View Y/N true
Building
Lot Description Corner Lot
Story 2 Stories
Foundation Concrete Perimeter
Sewer Public Sewer
Water Public
New Construction false
Schools
School District 5, 5, 5
Others
HOA Fee Include None
Ownership Fee Simple
Special Listing Condition None
Read Less
Want to know what your home might be worth? Contact us for a FREE valuation!

Our team is ready to help you sell your home for the highest possible price ASAP
© 2024 Listings courtesy of MRED as distributed by MLS GRID. All Rights Reserved.
Bought with Jessica Soetan • Premier Midwest Realty, INC






