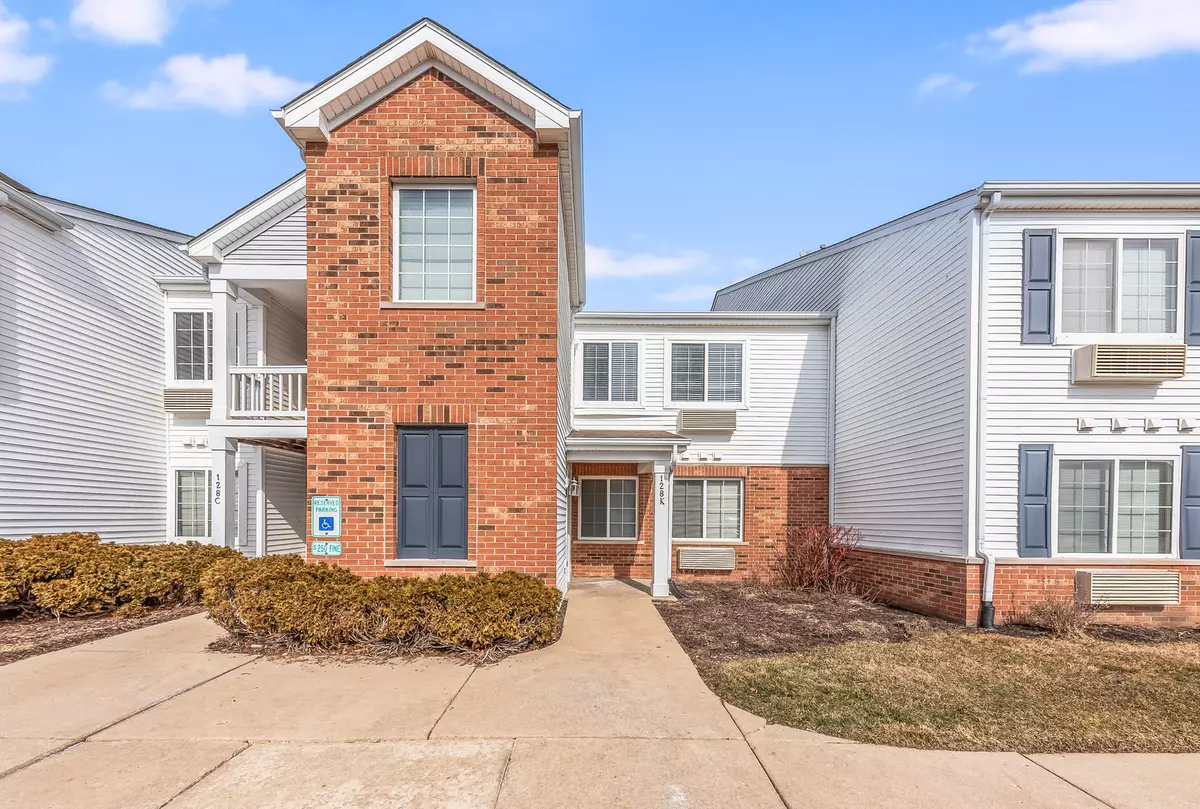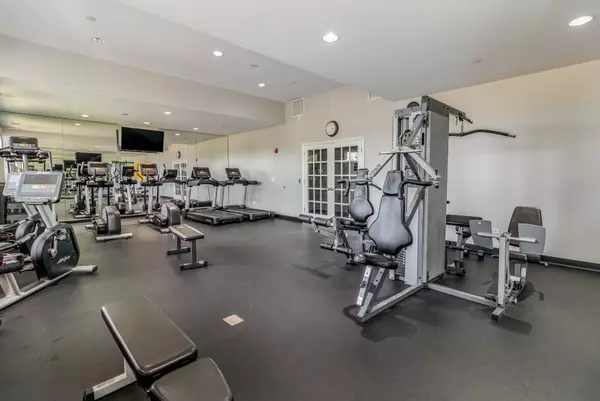$135,100
$130,000
3.9%For more information regarding the value of a property, please contact us for a free consultation.
128 Bertram Drive #K Yorkville, IL 60560
2 Beds
1 Bath
1,011 SqFt
Key Details
Sold Price $135,100
Property Type Condo
Sub Type Condo
Listing Status Sold
Purchase Type For Sale
Square Footage 1,011 sqft
Price per Sqft $133
Subdivision Bristol Bay
MLS Listing ID 11338578
Sold Date 04/08/22
Bedrooms 2
Full Baths 1
HOA Fees $277/mo
Year Built 2006
Annual Tax Amount $3,931
Tax Year 2020
Lot Dimensions COMMON
Property Description
MULTIPLE OFFERS RECEIVED, HIGHEST & BEST CALLED FOR SUNDAY, MARCH 6TH, 2022 AT 5PM. Great LOCATION, amazing PRICE and awesome AREA AMENITIES! Enjoy this MOVE IN READY, 2ND FLOOR 1BD/1BA w/DEN condo in desirable Bristol Bay Subdivision. This beautiful OPEN FLOOR plan condo boasts VAULTED ceilings, WHITE trim package, PRIVATE ENTRANCE, large bedroom with WALK-IN CLOSET, DEN w/closet can be used as office/extra bedroom/flex room, in-unit LAUNDRY, SPACIOUS living/dining room area, ABUNDANT kitchen counter/cabinet space, TALL maple kitchen cabinets, white appliances, convenient BREAKFAST bar, covered porch, BALCONY, ONE CAR DETACHED GARAGE & one extra ASSIGNED parking spot. ALL APPLIANCES STAY! YORKVILLE #115 schools. Bristol Bay subdivision is a fantastic CLUBHOUSE COMMUNITY loaded with amenities! Home to Bristol Bay elementary school, playground, regional park with soccer fields, Skate Park, walking/biking trails. Beautifully maintained and ready for you! INCLUDED with your dues are: Water/sewage/refuse/exterior maintenance/landscaping/snow removal/clubhouse with pool & 24 hr. Gym access. You only pay Electric! Close to shopping, dining, hospitals. EZ access to Rte. 47 & I-88. Why rent when you can buy? Hurry before it's gone!
Location
State IL
County Kendall
Rooms
Basement None
Interior
Interior Features Vaulted/Cathedral Ceilings, Laundry Hook-Up in Unit, Storage, Walk-In Closet(s)
Heating Electric
Cooling Window/Wall Units - 2
Fireplace N
Appliance Range, Microwave, Dishwasher, Refrigerator, Washer, Dryer, Disposal
Laundry In Unit
Exterior
Exterior Feature Balcony, Storms/Screens
Garage Detached
Garage Spaces 1.0
Community Features Exercise Room, Storage, Park, Party Room, Pool, Clubhouse, School Bus
Waterfront false
View Y/N true
Roof Type Asphalt
Parking Type Assigned
Building
Lot Description Common Grounds
Sewer Public Sewer
Water Public
New Construction false
Schools
Elementary Schools Bristol Bay Elementary School
Middle Schools Yorkville Middle School
High Schools Yorkville High School
School District 115, 115, 115
Others
Pets Allowed Cats OK, Dogs OK
HOA Fee Include Water, Parking, Insurance, Clubhouse, Exercise Facilities, Pool, Exterior Maintenance, Lawn Care, Scavenger, Snow Removal
Ownership Condo
Special Listing Condition None
Read Less
Want to know what your home might be worth? Contact us for a FREE valuation!

Our team is ready to help you sell your home for the highest possible price ASAP
© 2024 Listings courtesy of MRED as distributed by MLS GRID. All Rights Reserved.
Bought with Lisa Schmidt • United Real Estate - Chicago






