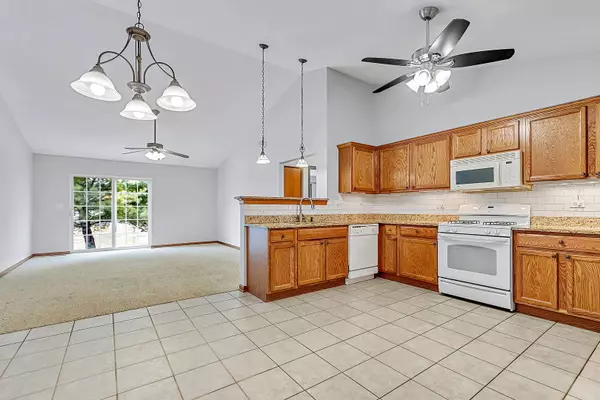$225,000
$215,000
4.7%For more information regarding the value of a property, please contact us for a free consultation.
1204 Glen Mor Drive #B Shorewood, IL 60404
2 Beds
1.5 Baths
1,167 SqFt
Key Details
Sold Price $225,000
Property Type Condo
Sub Type 1/2 Duplex
Listing Status Sold
Purchase Type For Sale
Square Footage 1,167 sqft
Price per Sqft $192
Subdivision Fox Bend
MLS Listing ID 11330419
Sold Date 04/08/22
Bedrooms 2
Full Baths 1
Half Baths 1
Year Built 2002
Annual Tax Amount $4,767
Tax Year 2020
Lot Dimensions 40X159X50X159
Property Description
Bright, open Ranch Duplex with beautiful, private pond views! Incredible vaulted ceilings! No neighbors behind you and NO association fees! Open Floor Plan! Freshly painted! Updated large eat in kitchen includes all appliances, backsplash and granite counters! Vaulted ceiling! Kitchen opens to large Family room and dining room. In unit full sized washer and dryer! Large 4' crawl space for storage! Enjoy your patio with views of the pond! Front porch! 2 car attached garage! All done in last 4 years- Furnace/AC. Roof and battery back-up garage door opener! Pella windows! Fantastic location near stores and restaurants and short drive to 55. Investors welcomed.
Location
State IL
County Will
Rooms
Basement None
Interior
Interior Features Vaulted/Cathedral Ceilings, First Floor Bedroom, First Floor Laundry, First Floor Full Bath
Heating Natural Gas
Cooling Central Air
Fireplace N
Appliance Range, Microwave, Dishwasher, Refrigerator, Washer, Dryer, Water Softener
Exterior
Exterior Feature Patio, Porch
Garage Attached
Garage Spaces 2.0
Waterfront true
View Y/N true
Roof Type Asphalt
Building
Lot Description Pond(s)
Foundation Concrete Perimeter
Sewer Public Sewer
Water Public
New Construction false
Schools
High Schools Minooka Community High School
School District 30, 30, 111
Others
Pets Allowed Cats OK, Dogs OK
HOA Fee Include None
Ownership Fee Simple
Special Listing Condition None
Read Less
Want to know what your home might be worth? Contact us for a FREE valuation!

Our team is ready to help you sell your home for the highest possible price ASAP
© 2024 Listings courtesy of MRED as distributed by MLS GRID. All Rights Reserved.
Bought with Susan Scheuber • RE/MAX Ultimate Professionals






