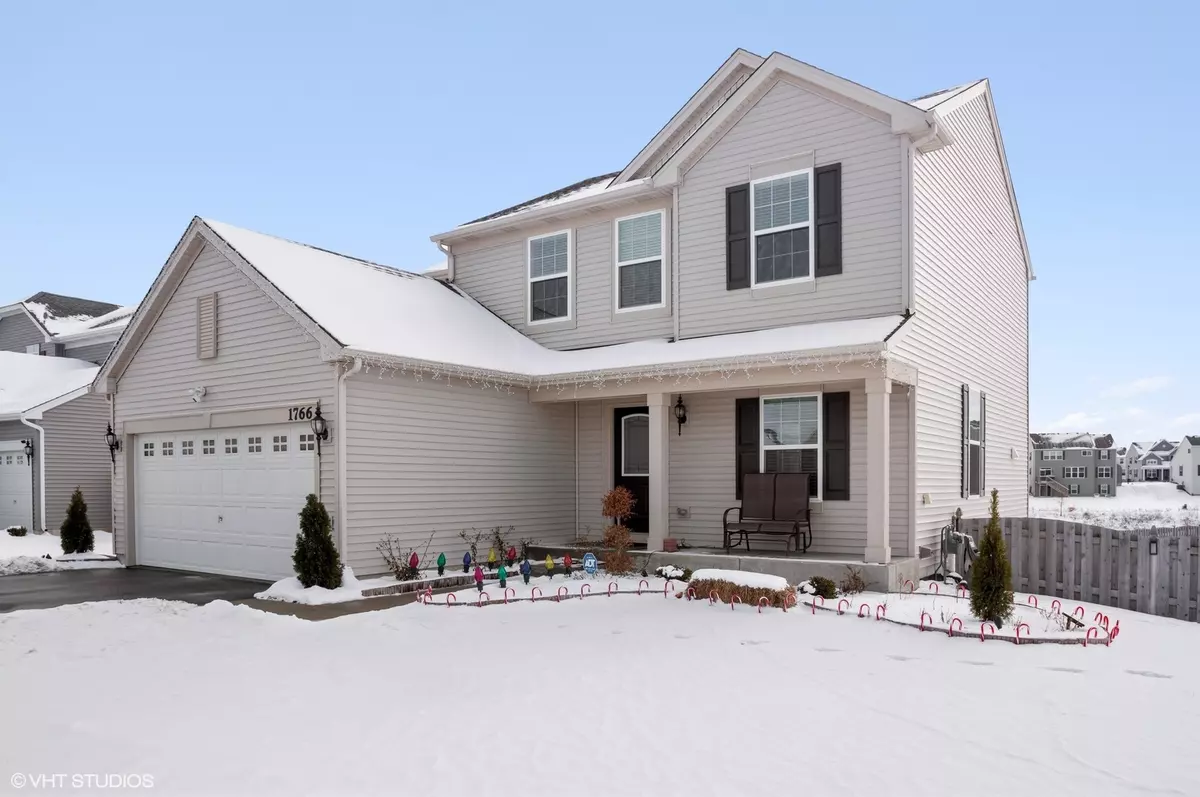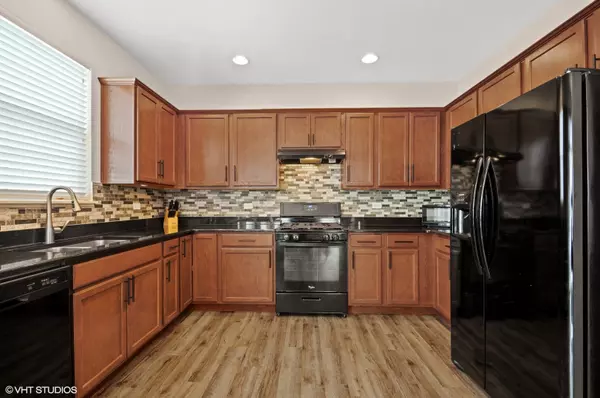$383,000
$380,000
0.8%For more information regarding the value of a property, please contact us for a free consultation.
1766 Alta Drive Volo, IL 60020
5 Beds
3.5 Baths
2,665 SqFt
Key Details
Sold Price $383,000
Property Type Single Family Home
Sub Type Detached Single
Listing Status Sold
Purchase Type For Sale
Square Footage 2,665 sqft
Price per Sqft $143
Subdivision The Crossing At Remington Point
MLS Listing ID 11317288
Sold Date 04/11/22
Bedrooms 5
Full Baths 3
Half Baths 1
HOA Fees $32/mo
Year Built 2017
Annual Tax Amount $7,974
Tax Year 2020
Lot Size 9,334 Sqft
Lot Dimensions 9335
Property Description
Prepare to be amazed with the highly upgraded "Ontario" model. Situated on a premium fully fenced, corner lot overlooking a pond (with fountain). Upgraded to 5 bedrooms and 3 and a half baths plus fully finished WALKOUT basement! Additional upgrades include SOLAR PANELS (panels are OWNED...before panels, owner's electric bill averaged $120/mo, WITH PANELS it went down to an average of $15/mo ), additional electrical includes recessed lights and center ceiling lights in all bedrooms. Waterproof luxury vinyl plank flooring on main level and basement, railing/banister/spindle upgrade, shutter blind upgrade and crown molding in basement. Kitchen upgrades include tile backsplash, cabinet handles, cabinet upgrade including lazy-susan, and hood vent that vents outside. New fence for added privacy! Electrolux H.E. washer and dryer. Walkout basement features large bedroom, office, living and play areas plus full bath.
Location
State IL
County Lake
Community Lake, Curbs, Sidewalks, Street Lights, Street Paved
Rooms
Basement Full, Walkout
Interior
Interior Features Vaulted/Cathedral Ceilings, First Floor Laundry, Walk-In Closet(s), Ceiling - 9 Foot
Heating Natural Gas, Forced Air
Cooling Central Air
Fireplace N
Appliance Range, Dishwasher, Refrigerator, Washer, Dryer, Disposal
Laundry In Unit
Exterior
Garage Attached
Garage Spaces 2.0
Waterfront false
View Y/N true
Roof Type Asphalt
Building
Lot Description Corner Lot, Fenced Yard, Water View
Story 2 Stories
Sewer Public Sewer
Water Public
New Construction false
Schools
Elementary Schools Big Hollow Elementary School
Middle Schools Big Hollow School
High Schools Grant Community High School
School District 38, 38, 124
Others
HOA Fee Include None
Ownership Fee Simple w/ HO Assn.
Special Listing Condition None
Read Less
Want to know what your home might be worth? Contact us for a FREE valuation!

Our team is ready to help you sell your home for the highest possible price ASAP
© 2024 Listings courtesy of MRED as distributed by MLS GRID. All Rights Reserved.
Bought with Kim Alden • Compass






