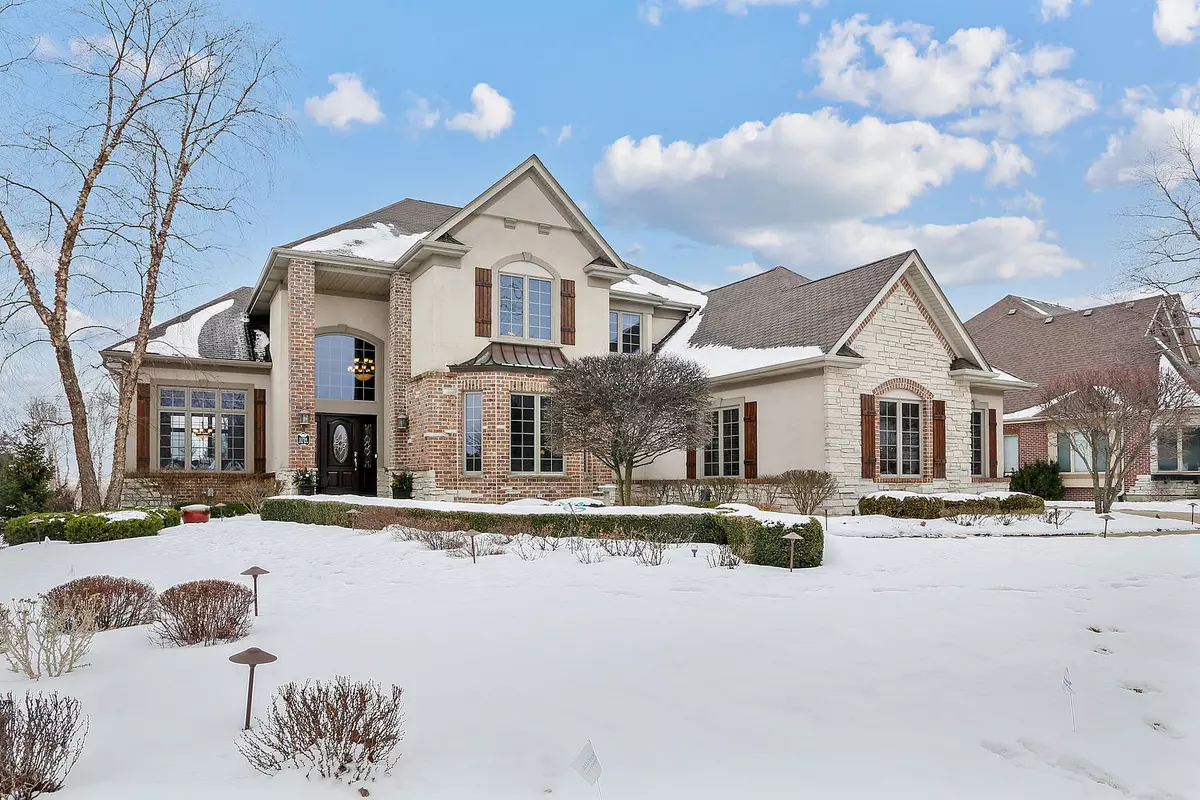$829,900
$829,900
For more information regarding the value of a property, please contact us for a free consultation.
11759 Azure Drive Frankfort, IL 60423
6 Beds
4.5 Baths
6,600 SqFt
Key Details
Sold Price $829,900
Property Type Single Family Home
Sub Type Detached Single
Listing Status Sold
Purchase Type For Sale
Square Footage 6,600 sqft
Price per Sqft $125
Subdivision Coquille Point
MLS Listing ID 11317708
Sold Date 04/04/22
Style Contemporary
Bedrooms 6
Full Baths 4
Half Baths 1
HOA Fees $22/ann
Year Built 2003
Annual Tax Amount $15,876
Tax Year 2020
Lot Size 0.890 Acres
Lot Dimensions 38650
Property Description
Your Search is Over, Best Valentines Gift Ever!! Spectacular 6600 Sq foot Custom Built Waterfront home in sought after Coquille Point. An unbelievably rare opportunity of this exceptional Brick and Stone 6 bedroom 4.5 bath one of a kind home situated on nearly an acre lot! Property Lot extends all the way across the Pond in rear to south side of berm.(with Water Rights) (See Photo reference) Original owners hate to leave this amazing home where no expense was spared & every detail welcomes you with Warmth, Comfort and Peace of Mind. You will fall in Love with the Stunning curb appeal of this Stone/Brick masterpiece, complete with paver driveway, paver walkway to front courtyard & dramatic 2 story brick accented entrance. Two Story Grand foyer allows for an abundance of natural light, is adorned by a Beautiful Oak Dual Staircase that affords a commanding view of the home's Gorgeously Designed Floorplan. Adjacent to foyer are glass French doors that open to oversized study with custom built in's, wainscoting & crown molding; these features are mirrored throughout this amazing residence. Your Heart and Soul will be warmed by 4 custom fireplaces, drawn in by soaring 11-12 foot ceilings accented by dramatic archways, built in lighting, granite counters everywhere, hardwood floors and unique details throughout. Huge Gourmet Kitchen with Oversized Island, stainless appliances, granite counters, stainless sink, custom lighting, plenty of space for entertaining including gorgeous sitting area with perfect views of the pond! Family room is adjacent to the kitchen and also boasts Real Hardwood Floors, a wet bar, an inviting brick fireplace, ceiling fan, custom lighting and picturesque water views. Spectacular 12 foot trey ceilings appointed with crown molding, custom window treatments and wainscoting in formal living room (#2 contemporary fireplace) and separate dining room. Oversized Master Suite, again with 12 foot trey ceiling, integrated lighting, planter ledge, gas start/wood burning stone fireplace. Bridging leads from Master Bedroom to very accommodating walk in closet, private balcony, luxury master bath with cathedral ceiling, 2 separate vanities, whirlpool tub, and oversized walk-in shower finished with 6 spray head system! Three Additional 2nd level bedrooms with Custom Designed vaulted ceilings with ceiling fans, all adjoined to bathrooms & each has a walk-in closet or full wall of split closets! Fully Illuminated paver walkway leads from the top of the driveway to large private covered brick patio around back and a separate entrance to the 2200 sq foot Finished Lower Level. Lower Suite features 9+ foot ceilings, radiant heat floors, an oversized great room with fireplace, wet bar, 2 accommodating bedrooms & recently updated luxury bath, perfect for related living! This outstanding residence features Multiple Decks/Balcony and Lower Level Paver Patio that look out to Professionally Landscaped Yard & nice view of backyard waterfront. Top of the Line Motorized Sunsetter retractable awning allows you to enjoy full sun or cover anytime. Beautiful Yard has been outfitted with sprinkler system, retaining walls, fire pit and outdoor lighting that illuminates walkways for your enjoyment and safety. Radiant Heat flooring in 5+ Car Side Load garage maintains your ideal temperature & finished with Industrial Penntek Epoxy Floors for exceptional design and durability. Nothing to do but move in, Relax and Enjoy! Owners Love the added bonus of having wonderful neighbors next door in this lovely community! See Virtual Tour & Schedule your Private In Person Tour Today!
Location
State IL
County Will
Community Lake, Water Rights, Curbs, Sidewalks, Street Paved
Rooms
Basement Full, Walkout
Interior
Interior Features Vaulted/Cathedral Ceilings, Bar-Wet, Hardwood Floors, Heated Floors, First Floor Bedroom, First Floor Laundry, Built-in Features, Walk-In Closet(s), Bookcases, Ceiling - 10 Foot, Ceilings - 9 Foot, Open Floorplan, Granite Counters
Heating Natural Gas, Forced Air, Radiant, Sep Heating Systems - 2+
Cooling Central Air, Zoned
Fireplaces Number 4
Fireplaces Type Wood Burning, Gas Starter
Fireplace Y
Appliance Double Oven, Range, Microwave, Dishwasher, Refrigerator, Washer, Dryer, Disposal, Stainless Steel Appliance(s)
Laundry Gas Dryer Hookup, In Unit
Exterior
Exterior Feature Balcony, Deck, Patio, Porch, Brick Paver Patio, Storms/Screens, Fire Pit
Garage Attached
Garage Spaces 5.0
Waterfront true
View Y/N true
Roof Type Asphalt
Building
Story 2 Stories
Foundation Concrete Perimeter
Sewer Public Sewer
Water Public
New Construction false
Schools
School District 157C, 157C, 210
Others
HOA Fee Include Insurance
Ownership Fee Simple
Special Listing Condition None
Read Less
Want to know what your home might be worth? Contact us for a FREE valuation!

Our team is ready to help you sell your home for the highest possible price ASAP
© 2024 Listings courtesy of MRED as distributed by MLS GRID. All Rights Reserved.
Bought with Denise Perkins • Infiniti Properties, Inc.


