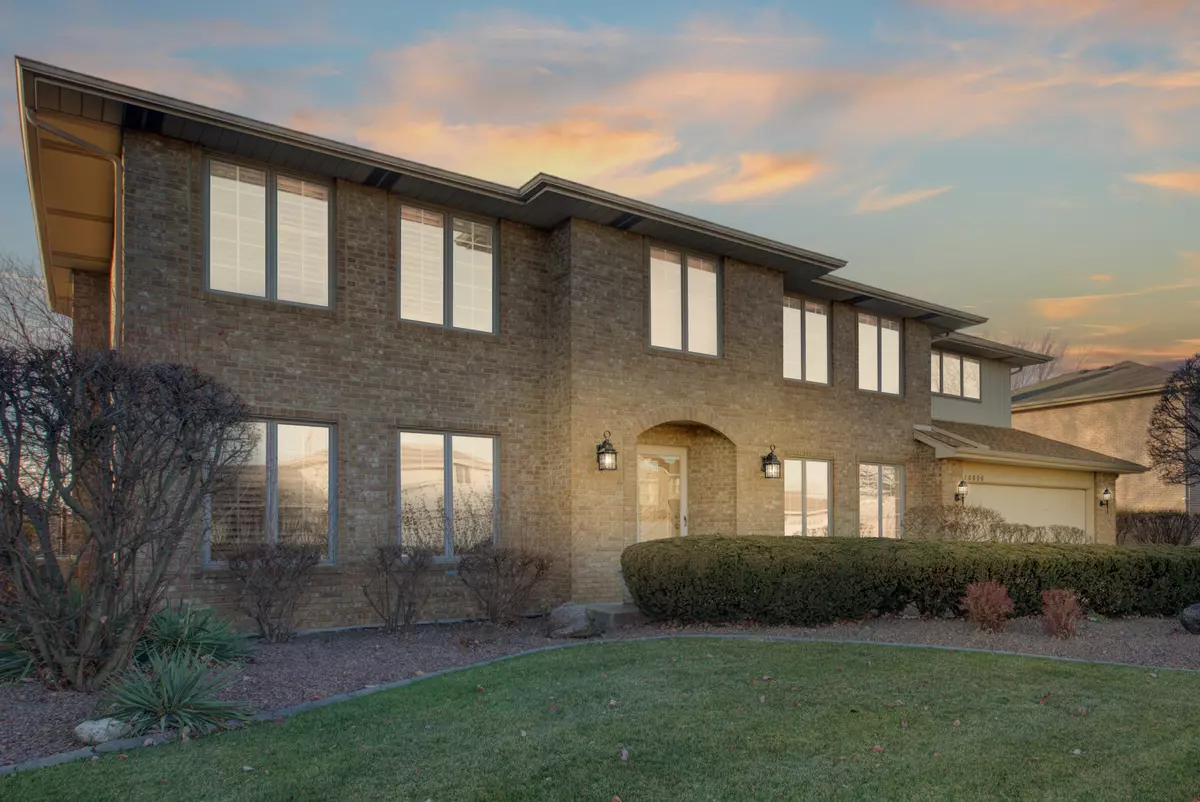$500,000
$524,999
4.8%For more information regarding the value of a property, please contact us for a free consultation.
15606 Plum Tree Drive Orland Park, IL 60462
4 Beds
2.5 Baths
3,061 SqFt
Key Details
Sold Price $500,000
Property Type Single Family Home
Sub Type Detached Single
Listing Status Sold
Purchase Type For Sale
Square Footage 3,061 sqft
Price per Sqft $163
Subdivision Golfview Estates
MLS Listing ID 11279343
Sold Date 04/12/22
Bedrooms 4
Full Baths 2
Half Baths 1
Year Built 1989
Annual Tax Amount $8,445
Tax Year 2020
Lot Size 10,001 Sqft
Lot Dimensions 80X125
Property Description
Two Story Quality Built Home Located in the Premier Golf view Estates Development of Orland Park Illinois. This Four Bedroom, 3 bath home has it all! As you enter the Open Concept tall Foyer you are greeted by elegance abounding all around you. The Main Floor features a Formal Living Room, Formal Dining Room, Great Room with a Masonry Fireplace & Built in Wet Bar, Spacious Kitchen with Granite Countertops, All Appliances Included, Plenty of Storage, Center Island perfect for entertaining, Dinette overlooks the rear yard with a beautiful view of the pond. Laundry Room includes the washer and dryer located just off the entrance to the 2 car attached garage. Powder room is also located nearby the kitchen and laundry room. The Upper Level features the 4 spacious bedrooms and 2 additional full bathrooms. The Main Bedroom Suite features a custom ceiling, large walk in closet adjacent to elegantly designed bathroom including a whirlpool tub & shower and skylight for those relaxing bath time moments. Unfinished basement with a crawl space perfect for storage and awaiting your finishing touches. Fully Landscaped, Fenced Rear Yard Inground sprinkler system. Newer Roof & Windows. Close to major shopping, major transportation, schools, highways and so much more. This property is an Estate and is being sold in As Is Condition. Home Warranty Included
Location
State IL
County Cook
Community Lake, Curbs, Sidewalks, Street Lights, Street Paved
Rooms
Basement Partial
Interior
Interior Features Vaulted/Cathedral Ceilings, Skylight(s), Bar-Wet, First Floor Laundry, Coffered Ceiling(s), Some Carpeting, Some Window Treatmnt, Drapes/Blinds, Granite Counters, Separate Dining Room
Heating Natural Gas
Cooling Central Air, Electric
Fireplaces Number 1
Fireplaces Type Gas Starter
Fireplace Y
Appliance Range, Dishwasher, Refrigerator, Washer, Dryer, Disposal
Laundry Gas Dryer Hookup, Common Area, Sink
Exterior
Exterior Feature Patio, Porch
Garage Attached
Garage Spaces 2.0
Waterfront true
View Y/N true
Roof Type Asphalt
Building
Lot Description Fenced Yard, Landscaped, Pond(s), Water View, Wooded, Mature Trees, Chain Link Fence, Sidewalks, Streetlights
Story 2 Stories
Foundation Concrete Perimeter
Sewer Public Sewer
Water Public
New Construction false
Schools
Elementary Schools Liberty Elementary School
Middle Schools Jerling Junior High School
High Schools Carl Sandburg High School
School District 135, 135, 230
Others
HOA Fee Include None
Ownership Fee Simple
Special Listing Condition Home Warranty
Read Less
Want to know what your home might be worth? Contact us for a FREE valuation!

Our team is ready to help you sell your home for the highest possible price ASAP
© 2024 Listings courtesy of MRED as distributed by MLS GRID. All Rights Reserved.
Bought with Nien-Wen Chou • Pan Realty






