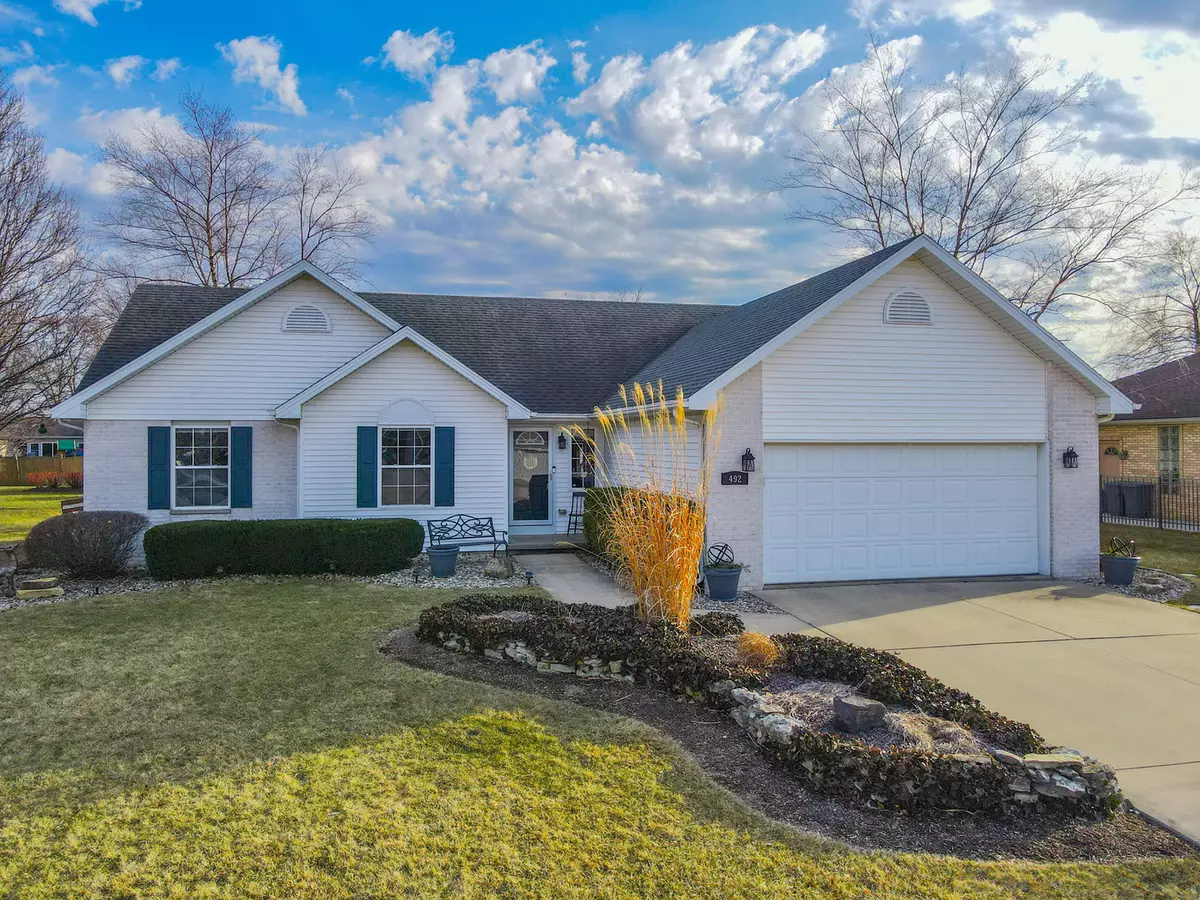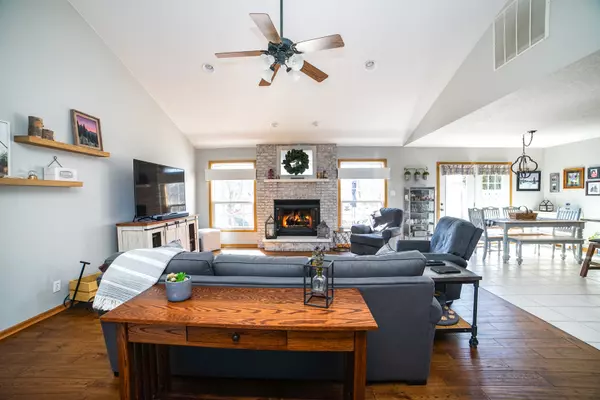$288,000
$269,900
6.7%For more information regarding the value of a property, please contact us for a free consultation.
492 Hesburgh Drive Manteno, IL 60950
3 Beds
2 Baths
1,573 SqFt
Key Details
Sold Price $288,000
Property Type Single Family Home
Sub Type Detached Single
Listing Status Sold
Purchase Type For Sale
Square Footage 1,573 sqft
Price per Sqft $183
MLS Listing ID 11348470
Sold Date 04/12/22
Bedrooms 3
Full Baths 2
Year Built 1996
Annual Tax Amount $5,608
Tax Year 2020
Lot Dimensions 100 X 171.90
Property Description
You will be overwhelmed with the welcoming feel of this charming 3 bedroom, 2 bath home the minute you walk inside. Tastefully decorated and freshly painted walls and ceilings throughout. Open floor plan combining the spacious living room, dining room, and the eat in kitchen with 2 breakfast bars for plenty of seating. Kitchen is complete with granite countertops, stainless steel appliances, and walk in pantry. Living room with vaulted ceiling, gas fireplace and tons of natural light. Step out the french doors to the huge, yet serene backyard with 2 patio spaces, beautiful perennials and your very own greenhouse. Newer 3/4" beautiful hardwood in the living room, hallway, and master bedroom. Walk in closet in the master bath along with newer tiled floor and granite countertop. You will be excited about the thought of this house being your new home! Roof 2008, Furnace 2013, A/C 2012, H20 Heater 2008, Sump Pump 2018, Hardwood Floors and Tile 2018, Countertops, 2018. Sellers unable to close until mid May.
Location
State IL
County Kankakee
Zoning SINGL
Rooms
Basement None
Interior
Heating Natural Gas
Cooling Central Air
Fireplaces Number 1
Fireplaces Type Gas Log
Fireplace Y
Appliance Range, Microwave, Dishwasher, Refrigerator
Laundry Laundry Closet
Exterior
Garage Attached
Garage Spaces 2.0
Waterfront false
View Y/N true
Building
Story 1 Story
Sewer Public Sewer
Water Public
New Construction false
Schools
School District 5, 5, 5
Others
HOA Fee Include None
Ownership Fee Simple
Special Listing Condition None
Read Less
Want to know what your home might be worth? Contact us for a FREE valuation!

Our team is ready to help you sell your home for the highest possible price ASAP
© 2024 Listings courtesy of MRED as distributed by MLS GRID. All Rights Reserved.
Bought with Connie Petyko • Century 21 Pride Realty






