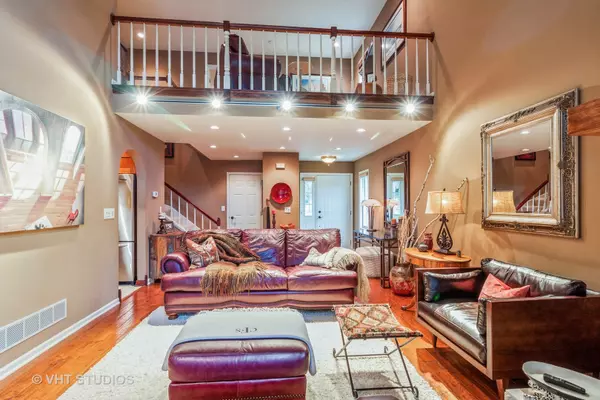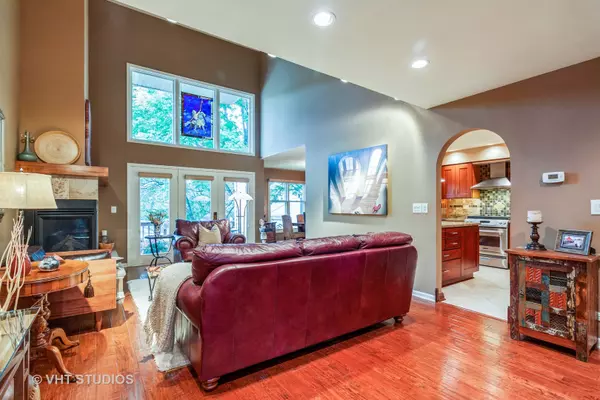$509,000
$509,900
0.2%For more information regarding the value of a property, please contact us for a free consultation.
445 River Front Circle Naperville, IL 60540
3 Beds
3.5 Baths
2,459 SqFt
Key Details
Sold Price $509,000
Property Type Townhouse
Sub Type Townhouse-2 Story
Listing Status Sold
Purchase Type For Sale
Square Footage 2,459 sqft
Price per Sqft $206
Subdivision River Bend
MLS Listing ID 11324074
Sold Date 04/14/22
Bedrooms 3
Full Baths 3
Half Baths 1
HOA Fees $195/mo
Year Built 1986
Annual Tax Amount $8,442
Tax Year 2020
Lot Dimensions 50X100
Property Description
Just steps from the Riverwalk, this stunning home has been upgraded with many high quality and thoughtful details that make it perfect and move-in ready. End unit with lots of extra windows allows for natural light to flood in during the day, and a custom lighting package throughout to highlight the beautiful rooms when needed. Living room features maple wide-plank floors, custom Heat and Glow brand fireplace, and open cathedral ceiling with fan. Dining room has recessed lighting and Hunter Douglas blinds. Updated kitchen includes Fieldstone cabinets, KitchenAid appliances, double drawer dish washer, travertine floor and Kohler fixtures. Spacious loft with beautiful views has double doors leading to primary bedroom. Primary bedroom features include walk-in closet, private bath with two solar tube lights, separate walk-in shower and Kohler Greek soaking tub with travertine floors and marble surround. Another bedroom and full bath complete the second floor. This bath features one tube light to draw in even more sunlight, along with pedestal sink, and walk-in shower with granite surround and floor. Full finished English basement with third bedroom, third full bath, office, and workout, storage or play area. Wet bar with refrigerator provides snack or entertaining options. Garage has epoxy floor and extra storage. New roof with transferrable warranty in 2021 and newer hot water heater, sump and ejector pump, with upgraded 200 amp service. Walkable to downtown Naperville shops, restaurants, parks and library, along with desirable Naperville D203 schools make this home perfect.
Location
State IL
County Du Page
Rooms
Basement Full, English
Interior
Interior Features Vaulted/Cathedral Ceilings, Bar-Wet, Hardwood Floors, Solar Tubes/Light Tubes, Laundry Hook-Up in Unit, Storage, Walk-In Closet(s), Some Carpeting, Some Storm Doors
Heating Natural Gas
Cooling Central Air
Fireplaces Number 1
Fireplaces Type Double Sided, Heatilator
Fireplace Y
Appliance Range, Microwave, Dishwasher, Refrigerator, Washer, Dryer, Disposal, Stainless Steel Appliance(s), Range Hood
Laundry Gas Dryer Hookup, In Unit
Exterior
Exterior Feature Deck, Porch, Storms/Screens, End Unit
Garage Attached
Garage Spaces 2.0
Community Features Public Bus
Waterfront false
View Y/N true
Roof Type Asphalt
Building
Lot Description Corner Lot
Foundation Concrete Perimeter
Sewer Public Sewer
Water Public
New Construction false
Schools
Elementary Schools Elmwood Elementary School
Middle Schools Lincoln Junior High School
High Schools Naperville Central High School
School District 203, 203, 203
Others
Pets Allowed Cats OK, Dogs OK
HOA Fee Include Insurance, Exterior Maintenance, Lawn Care, Scavenger
Ownership Fee Simple w/ HO Assn.
Special Listing Condition None
Read Less
Want to know what your home might be worth? Contact us for a FREE valuation!

Our team is ready to help you sell your home for the highest possible price ASAP
© 2024 Listings courtesy of MRED as distributed by MLS GRID. All Rights Reserved.
Bought with Mike Joyce • Baird & Warner






