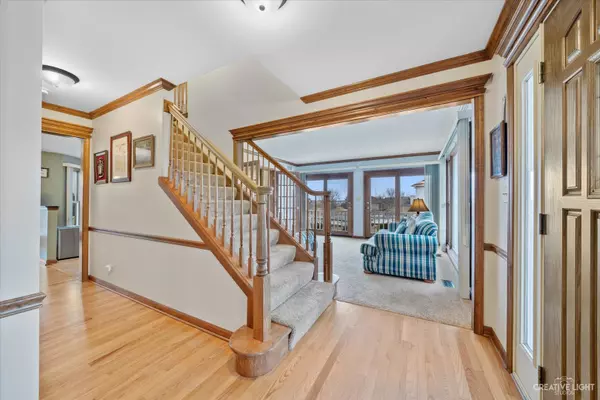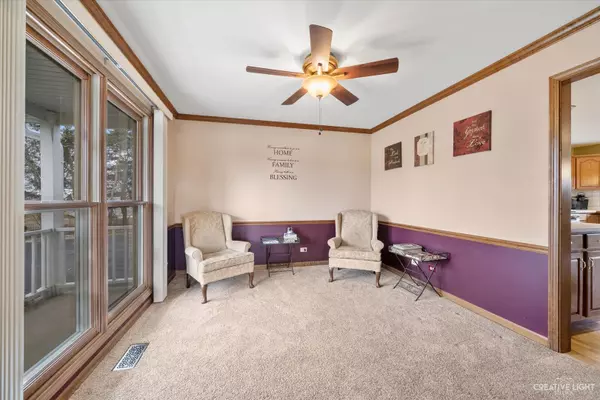$442,500
$449,900
1.6%For more information regarding the value of a property, please contact us for a free consultation.
19N088 Hillcrest Drive Hampshire, IL 60140
4 Beds
3.5 Baths
2,280 SqFt
Key Details
Sold Price $442,500
Property Type Single Family Home
Sub Type Detached Single
Listing Status Sold
Purchase Type For Sale
Square Footage 2,280 sqft
Price per Sqft $194
Subdivision Hampshire Oaks
MLS Listing ID 11336958
Sold Date 04/15/22
Style Traditional
Bedrooms 4
Full Baths 3
Half Baths 1
Year Built 1997
Annual Tax Amount $8,154
Tax Year 2020
Lot Size 0.910 Acres
Lot Dimensions 85X219X235X53X294
Property Description
Hurry! Beautiful country estate setting nestled on a dead end street with expansive views of your private yard! Recently replaced long driveway approach! You will love the welcoming wraparound covered front porch! Enter to the foyer with crown molding! Living room with 2 separate glass doors leading to the covered side porch, crown molding and double French doors open to the cozy family room with solid raised hearth fireplace, accent lighting and wall of windows with great views of the yard! Kitchen delight with oak cabinetry, butler bar, pantry, tile backsplash, stainless steel appliances, breakfast bar island and separate eating area with French door to the oversized concrete patio! Separate formal dining room with crown molding! Refinished hardwood floors on 1st floor! Large master bedroom with double door entry, cathedral ceilings, walk-in closet, sliding glass doors to the private balcony with awesome views, private garden bath with dual sink vanity, oversized corner whirlpool tub and separate walk-in shower! All the secondary bedrooms are gracious in size! Full finished basement with large rec room, exercise/play room, full bath and office! Direct access to the heated garage from the basement! Large concrete pad ready for your new shed! Newer roof, furnace and water heater! Appliances 2 years old! Mature trees and landscaping! Quick access to I-90! Owner hate to leave!
Location
State IL
County Kane
Community Street Paved
Rooms
Basement Full
Interior
Interior Features Vaulted/Cathedral Ceilings, Hardwood Floors, First Floor Laundry, Walk-In Closet(s)
Heating Natural Gas, Forced Air
Cooling Central Air
Fireplaces Number 1
Fireplaces Type Wood Burning, Gas Starter
Fireplace Y
Appliance Range, Microwave, Dishwasher, Refrigerator, Washer, Dryer, Stainless Steel Appliance(s)
Exterior
Exterior Feature Balcony, Patio, Porch, Storms/Screens
Garage Attached
Garage Spaces 3.0
Waterfront false
View Y/N true
Roof Type Asphalt
Building
Lot Description Cul-De-Sac
Story 2 Stories
Foundation Concrete Perimeter
Sewer Septic-Private
Water Private Well
New Construction false
Schools
School District 300, 300, 300
Others
HOA Fee Include None
Ownership Fee Simple
Special Listing Condition None
Read Less
Want to know what your home might be worth? Contact us for a FREE valuation!

Our team is ready to help you sell your home for the highest possible price ASAP
© 2024 Listings courtesy of MRED as distributed by MLS GRID. All Rights Reserved.
Bought with Allison Sottile • d'aprile properties






